Elevate your event venue project with this modern Event Hall Architectural Plan for a 500-seater capacity, designed to provide functionality, comfort, and style. Perfectly suited for weddings, conferences, corporate functions, and social events, this plan maximizes space and flow while enhancing the overall guest experience.
Ground Floor Plan Overview
The ground floor layout is designed to accommodate a large number of guests with ease and efficiency, featuring:
-
Spacious Seating Arrangement: A carefully optimized layout for 500 guests, ensuring ample seating space and ease of movement
-
Changing Room: A private, designated area for wardrobe changes during weddings, performances, and special events
-
Storage Room: Convenient storage space for event materials, furniture, and supplies
-
Toilets: Well-positioned, modern restroom facilities for maximum convenience
First Floor Plan Overview
The first-floor design offers an elevated experience with additional facilities, including:
-
Gallery Seating: An upper-level gallery for enhanced views, VIP seating, or additional guest seating
-
Toilets: Convenient restroom facilities on the first floor to reduce congestion during large events
Key Features of This Architectural Plan
✔ 500-Seat Capacity: Designed to host mid to large-scale events with an optimized seating arrangement
✔ Modern Aesthetics: Contemporary design that enhances the appeal and functionality of the venue
✔ Ample Space: Layout maximizes space utilization while maintaining comfort and accessibility
✔ Changing Room & Storage: Essential spaces to support event logistics and backstage preparation
✔ First-Floor Gallery: Adds versatility to the hall, offering elevated views and VIP seating options
✔ Convenient Restrooms: Well-placed restroom facilities on both floors to handle large guest numbers
Who Should Choose This Plan?
-
Event Center Developers: Looking to create a modern event hall with high guest capacity
-
Venue Owners: Seeking a well-laid-out plan to accommodate weddings, corporate functions, and social gatherings
-
Real Estate Investors: Interested in building versatile event centers with long-term profitability
🏢 Land Size: 1,200 sq.m
💺 Guest Capacity: 500-seater arrangement
🚻 Modern Amenities: Changing room, storage, gallery seating, and restroom facilities
🎯 Perfect For: Weddings, conferences, concerts, banquets, and more
🌟 Bring your vision of a thriving event venue to life with this meticulously designed 500-capacity event hall architectural plan. Build a space that will attract clients, maximize revenue, and leave lasting impressions!
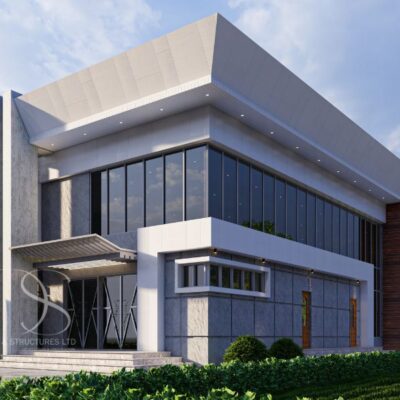
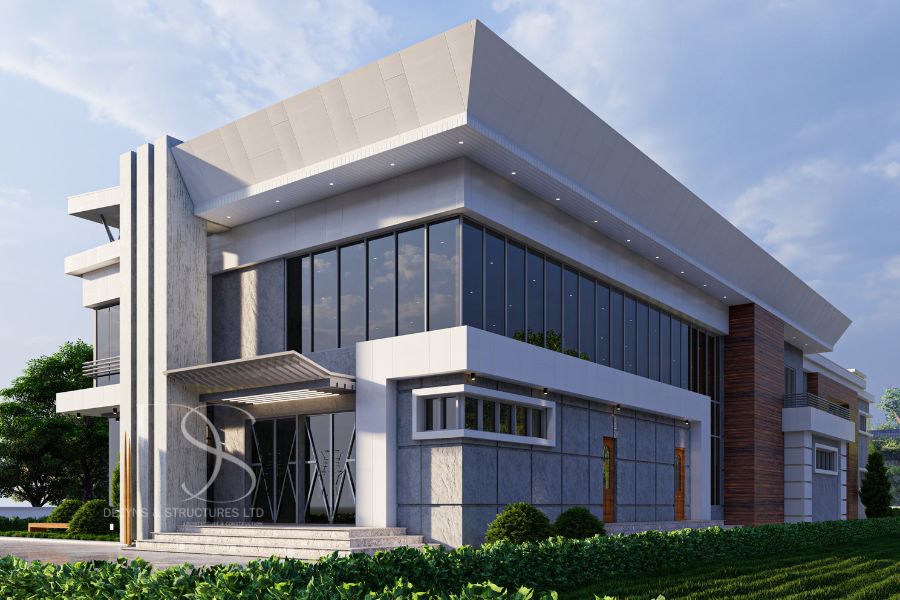
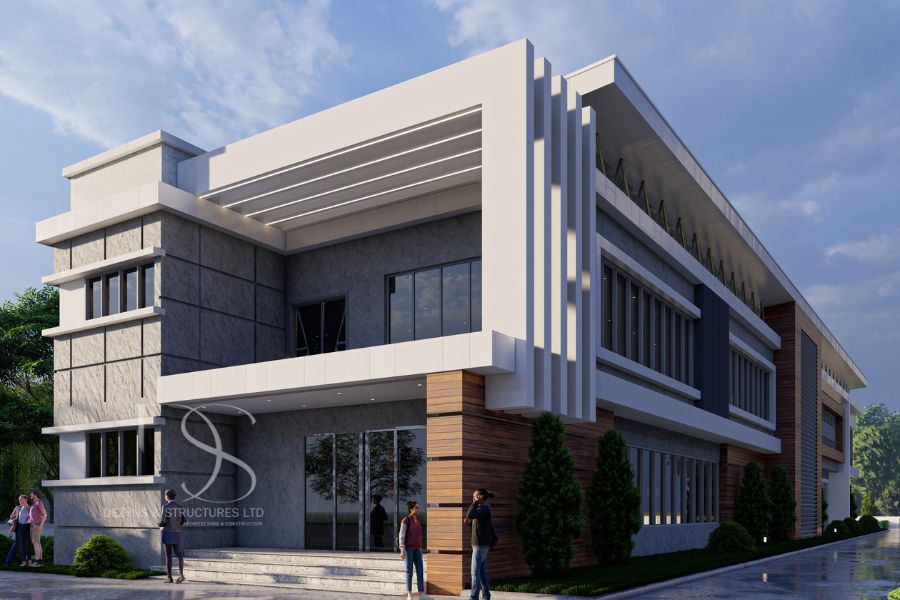
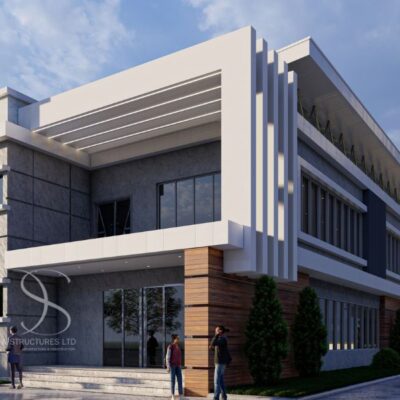



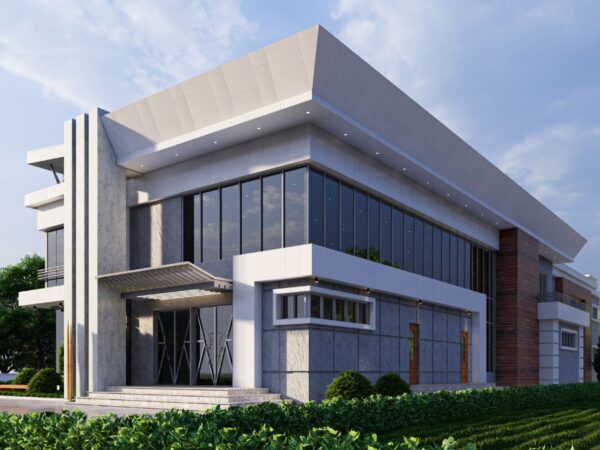
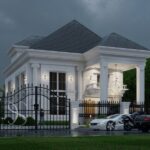
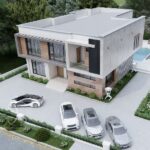


Reviews
There are no reviews yet.