This sleek and functional Office and Residential Complex architectural plan offers a modern mixed-use complex featuring 8 units of let-able office spaces and 2 self-contained residential units, designed for maximum space efficiency and multi-purpose use. Ideal for real estate developers, commercial property investors, and professionals seeking flexible workspace and rental income opportunities.
Ground Floor Plan Features
The ground floor maximizes utility with:
-
Parking Space: Adequate parking for office tenants, residents, and visitors
-
2 Self-Contained Units: Comfortable, fully functional units equipped with bedroom, living, and kitchenette spaces – perfect for residential rental income or on-site managers
First Floor Plan Features
This floor is designed for commercial use, offering:
-
4 Let-Able Office Spaces: Well-sized offices equipped with dedicated toilets
-
General Toilets: Additional facilities for convenience and enhanced functionality
Second Floor Plan Features
The second floor mirrors the layout of the first, with:
-
4 Let-Able Office Spaces: Offering flexible leasing opportunities for various businesses
-
General Toilets: Supporting a smooth and professional work environment
Key Features of This Architectural Plan
✔ 8 Office Spaces: Let-able units designed to meet the diverse needs of businesses, startups, and freelancers
✔ 2 Residential Self-Contained Units: Ideal for generating additional rental income
✔ Efficient Space Utilization: Smart layout that makes the most of a 450 sq.m plot
✔ Ample Parking: A critical feature for urban office spaces
✔ Modern Amenities: Dedicated and general toilet facilities to enhance convenience for office users
Perfect for:
-
Real Estate Developers – Seeking to create a mixed-use commercial and residential complex
-
Property Investors – Maximizing rental income with both office and residential units
-
Business Owners – Looking to lease office spaces in a convenient, multi-use location
🏢 Land Size: 450 sq.m
🏠 Residential Units: 2 self-contained units on the ground floor
🏬 Office Units: 8 let-able office spaces across two floors
🚗 Parking: Adequate space for residents, tenants, and guests
🌟 Upgrade your real estate portfolio with this dynamic architectural plan – a perfect balance of commercial potential and residential value, designed to meet modern business and lifestyle demands.
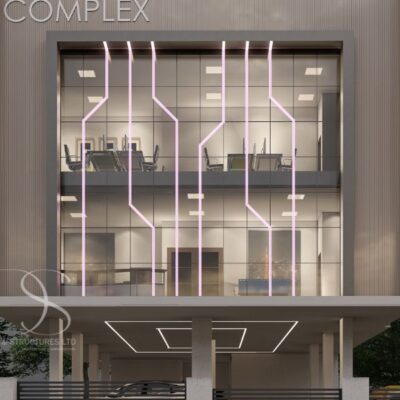

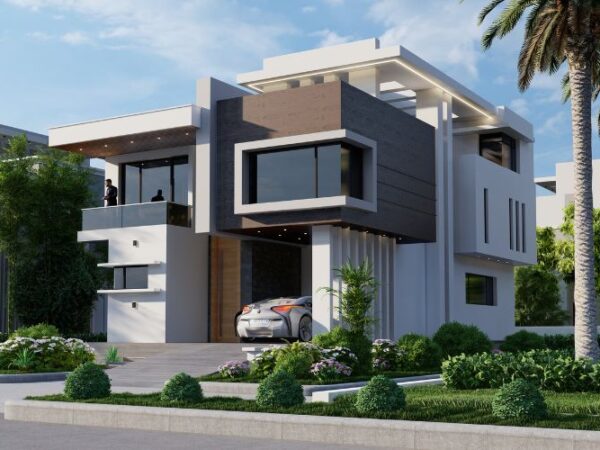
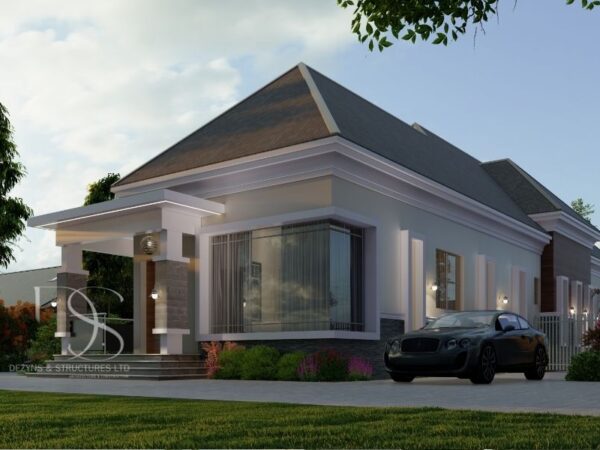


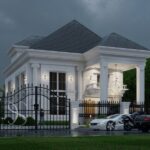
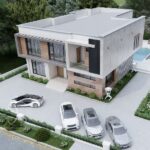


Reviews
There are no reviews yet.