This modern 38-room hotel design is perfect for hospitality investors and developers seeking a stylish, functional, and highly profitable hotel layout. The architectural plan maximizes space, comfort, and luxury while incorporating essential amenities like a pool lounge, rooftop lounge, restaurant, and staff lodge. Designed to cater to both short-term and extended-stay guests, this hotel plan ensures a premium hospitality experience.
Ground Floor Features
The ground floor is designed for seamless guest check-in and relaxation, featuring:
✔ Reception Area – Spacious and welcoming for smooth guest arrivals
✔ Lounge – A cozy sitting area for relaxation and waiting guests
✔ Restaurant – A well-structured dining area to serve guests in style
✔ Pool Lounge – An outdoor relaxation spot by the pool for leisure and entertainment
✔ Staff Lodge – Dedicated staff accommodation for efficiency and convenience
✔ 6 Guest Rooms – Thoughtfully designed for comfort
First Floor Features
✔ 12 Guest Rooms – All en-suite with modern fittings for luxury and comfort
Second & Third Floor Features
✔ 26 Guest Rooms – Spacious and well-equipped, ensuring maximum occupancy and revenue generation
Pent Floor Features
✔ Rooftop Lounge & Sitting Area – A premium leisure space with stunning views, perfect for VIP guests and events
Key Features of This Hotel Design
🏨 Total of 38 Rooms – A mix of luxury and standard rooms for different guest preferences
🍽 Full-Service Restaurant – Designed for fine dining and buffet service
🏊♂️ Pool Lounge – Enhances the leisure experience
🌇 Rooftop Lounge & Sitting Area – Offers breathtaking views and a premium relaxation zone
🛎 Spacious Reception & Lounge – Creates a welcoming and luxurious ambiance
👥 Staff Lodge – Ensures seamless hotel operations with dedicated staff quarters
Why Choose This Hotel Plan?
This contemporary hotel architectural design is ideal for:
✔ Hospitality Investors & Developers – Maximize profitability with a high-capacity hotel
✔ Luxury Boutique Hotel Owners – Create a stylish, high-end lodging experience
✔ Resort & Leisure Hoteliers – Offer guests a mix of comfort, elegance, and modern facilities
📌 Land Size: 1,800 Sq.m
📌 Room Breakdown:
-
6 Rooms on the Ground Floor
-
12 Rooms on the First Floor
-
26 Rooms on the Second & Third Floors
-
Rooftop Lounge & Sitting Area for exclusive guest experiences
🌟 This 38-room hotel architectural plan is a perfect blend of elegance, efficiency, and profitability. Whether for a luxury hotel, business lodge, or resort-style accommodation, this design ensures an outstanding guest experience.
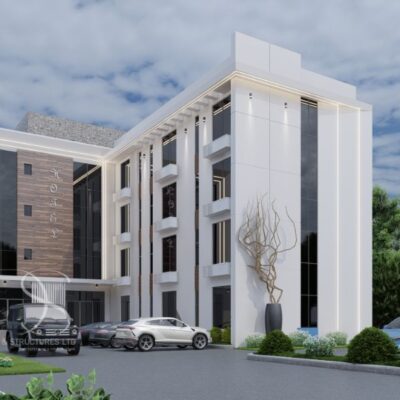

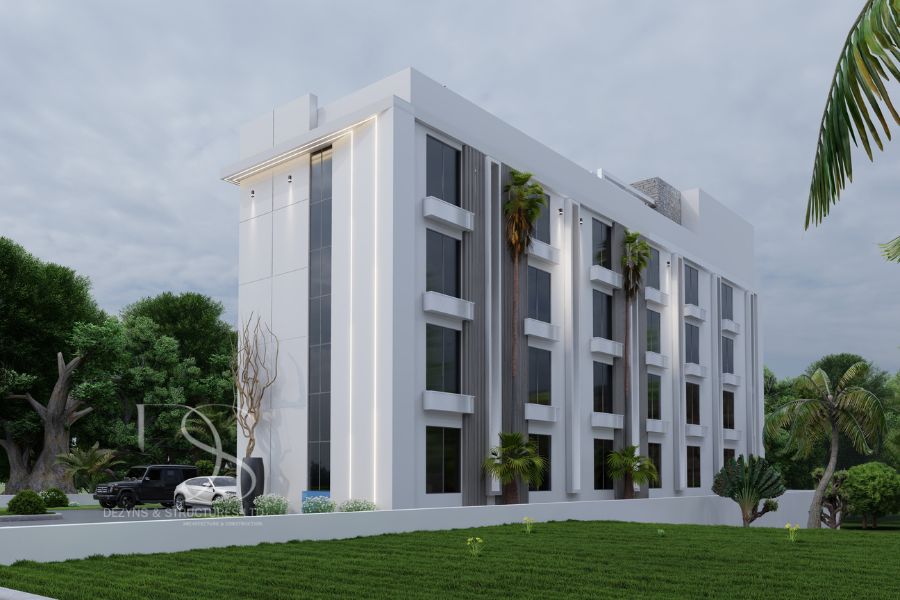
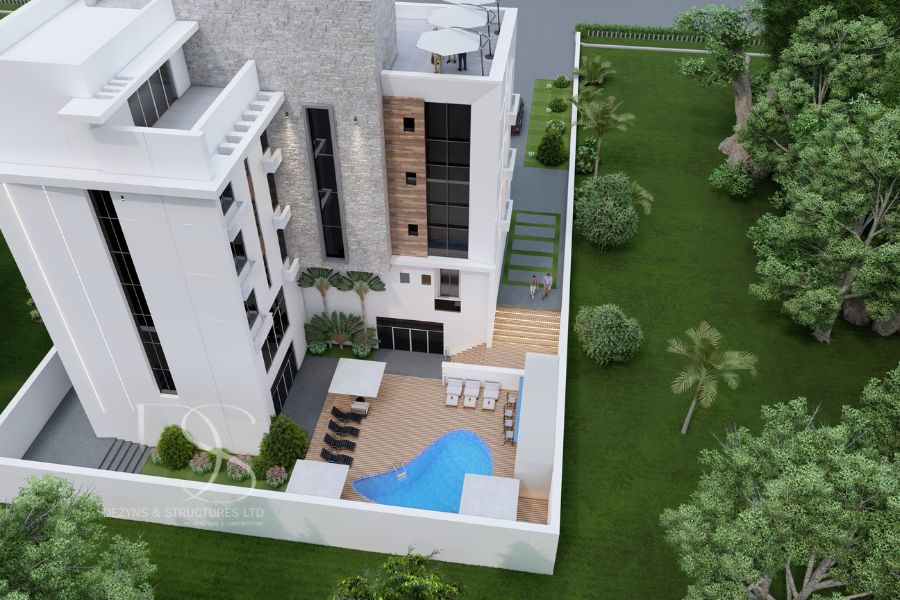
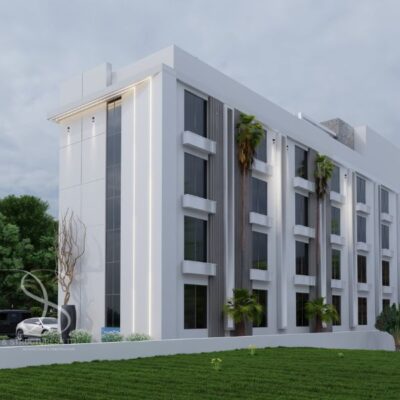
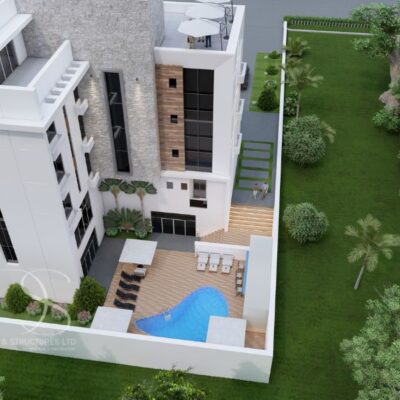

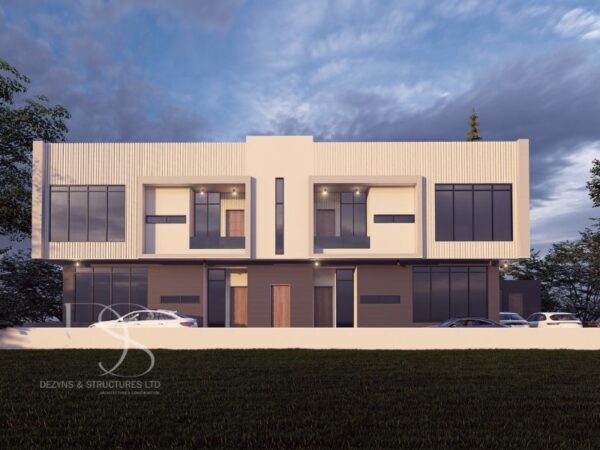
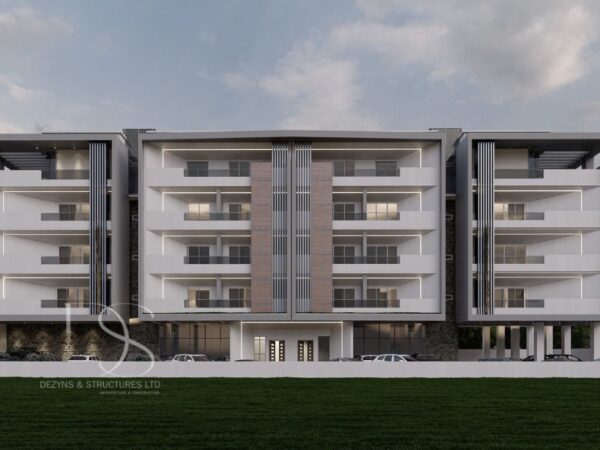

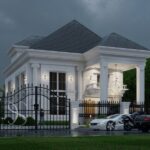
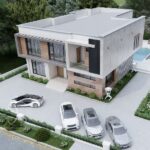


Reviews
There are no reviews yet.