This modern multi-unit residential design offers a perfect balance of functionality and elegance, featuring 11 units of spacious 2-bedroom flats and 2 luxurious 3-bedroom pent-floor apartments. Sitting on 980 Sq.m of prime land, this contemporary architectural plan is ideal for investors, developers, or homeowners looking for a high-yield rental property or a stylish multi-family living space.
Architectural Breakdown & Features
Ground Floor
✔ 1 Unit of 2-Bedroom Flat – A well-designed and functional living space
✔ Dedicated Car Park – Ample parking for residents and guests
First Floor
✔ 5 Units of 2-Bedroom Flats – Each unit designed for modern living with spacious interiors
Second Floor
✔ 5 Units of 2-Bedroom Flats – Ensuring maximum space utilization and rental income potential
Third Floor (Pent Floor)
✔ 2 Units of 3-Bedroom Penthouse Apartments – Luxury living with expansive views and premium finishes
Why This Architectural Plan Stands Out
🏢 High-Income Potential – Perfect for real estate investors looking for rental opportunities
🏡 Well-Planned Layout – Efficient use of space with contemporary aesthetics
🚗 Ample Parking Space – Ensuring convenience for all residents
🌆 Luxury Penthouse Apartments – Premium living experience with spacious 3-bedroom units
📍 Strategic Land Utilization – Maximizing housing capacity on a 980 Sq.m plot
📌 Land Size: 980 Sq.m
📌 Total Units: 11 Two-Bedroom Flats + 2 Three-Bedroom Penthouses
📌 Ideal For: Developers, real estate investors, and homeowners
✨ Whether you’re looking for a multi-family residence or a profitable rental property, this stunning architectural design offers the perfect solution!
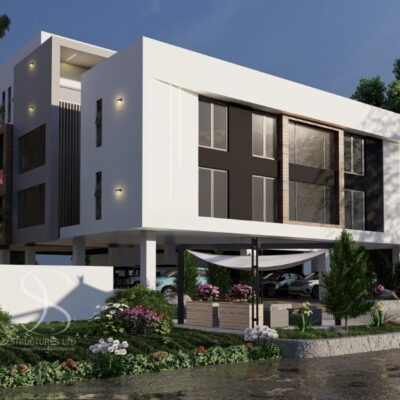


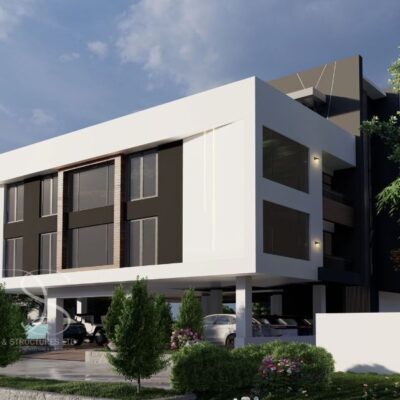
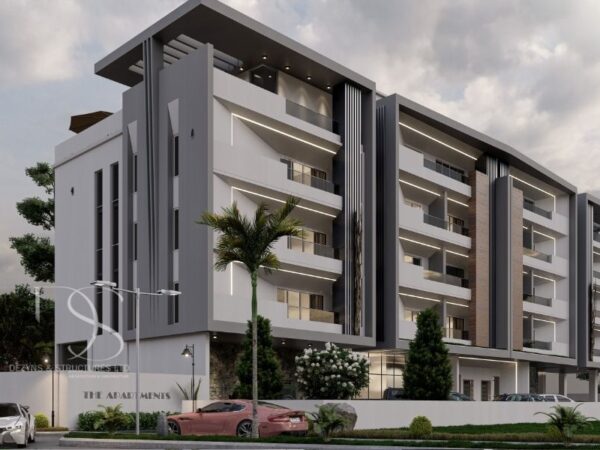
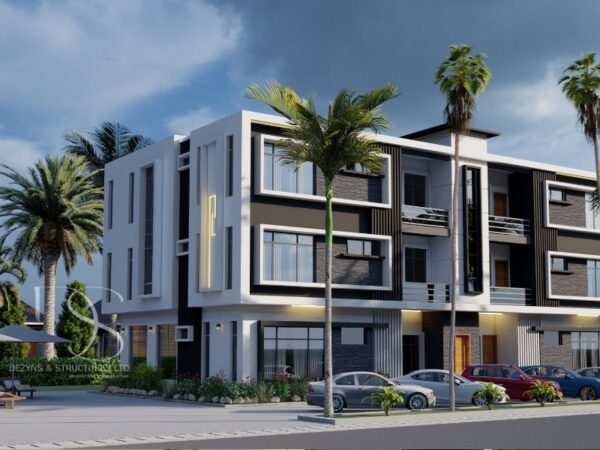


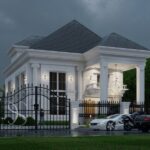
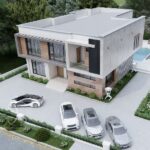


Reviews
There are no reviews yet.