Experience the perfect blend of retail, entertainment, and business spaces with this contemporary shopping mall design. Sitting on 2,450 Sq.m of land, this architectural masterpiece is designed for maximum functionality and profitability, offering premium commercial spaces, a multipurpose hall, a rooftop lounge/club, and ample parking to enhance convenience and accessibility.
Architectural Features & Layout
Basement Floor Plan
✔ Spacious Car Park – Ensuring sufficient parking for visitors and tenants
Ground Floor Plan
✔ Bank Letting Space – Secure commercial banking facility
✔ Multi-Purpose Hall – Perfect for events, conferences, and exhibitions
First Floor Plan
✔ Pharmacy – A dedicated healthcare and wellness section
✔ Shops & Offices – Ideal for diverse retail and business spaces
✔ Banking Space Continuation – Additional banking facility
✔ Supermarket – A large retail space for groceries and essentials
Second Floor Plan
✔ Bakery & Food Court – A variety of dining options for visitors
✔ Shops & Offices – More premium retail and business units
✔ Gym & Spa/Salon – Dedicated wellness and fitness facilities
Pent Floor Plan
✔ Club & Lounge – A luxurious entertainment hub
✔ Restaurant – A fine dining experience with city views
✔ Rooftop Pool Area/Outdoor Lounge – A stylish space for relaxation and events
Why This Shopping Mall Plan Stands Out
🏢 Premium Commercial Spaces – Designed for high-end retail, banking, and business offices
🎉 Entertainment & Dining Hub – Includes a rooftop club, lounge, and restaurant
🚗 Convenient Basement Parking – Ensuring easy access for tenants and customers
🏋️ Wellness & Lifestyle – Incorporates a gym, spa, and food court for a complete experience
📈 High Investment Potential – Perfect for real estate investors and developers
📌 Land Size: 2,450 Sq.m
📌 Key Features: Multipurpose Hall, Supermarket, Gym, Food Court, Club, Rooftop Lounge, and Parking
✨ A world-class shopping mall design that brings business, leisure, and luxury together in one iconic structure!
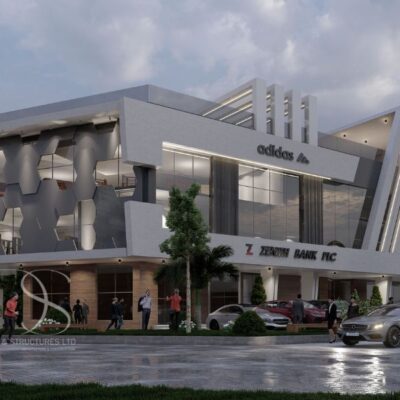
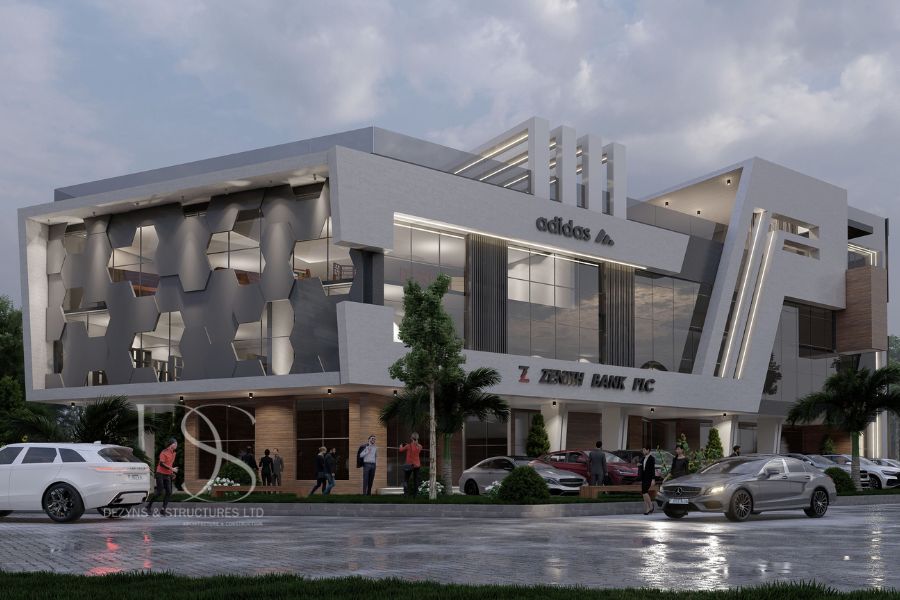
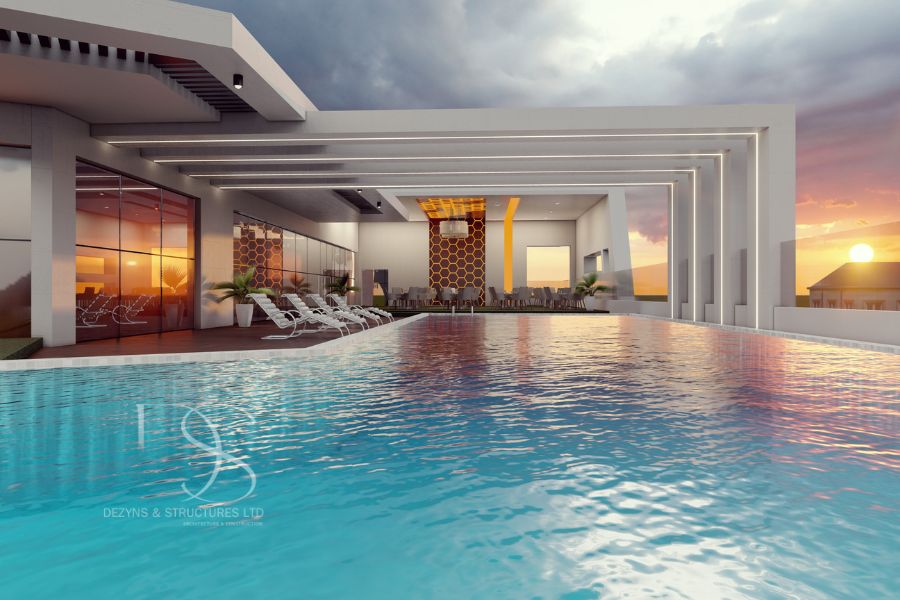
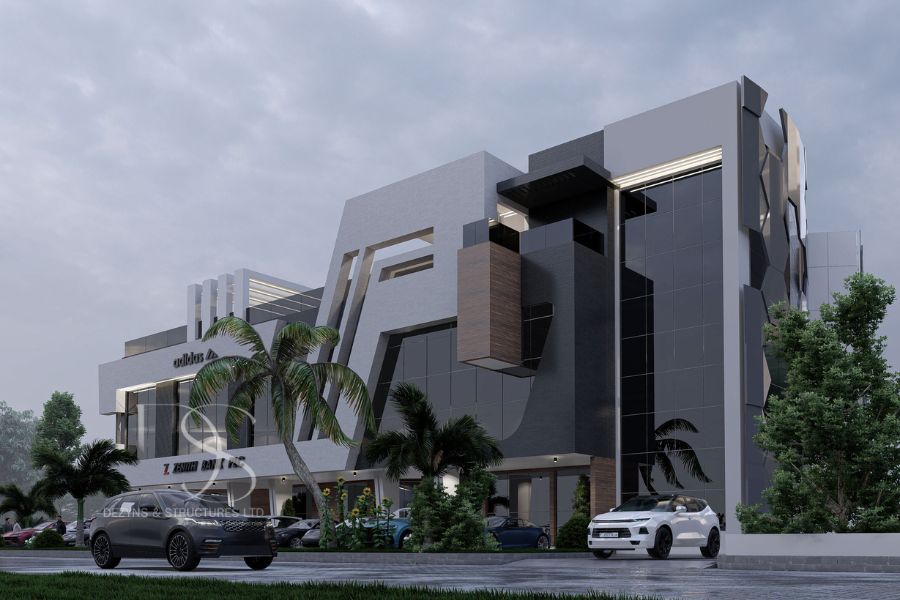
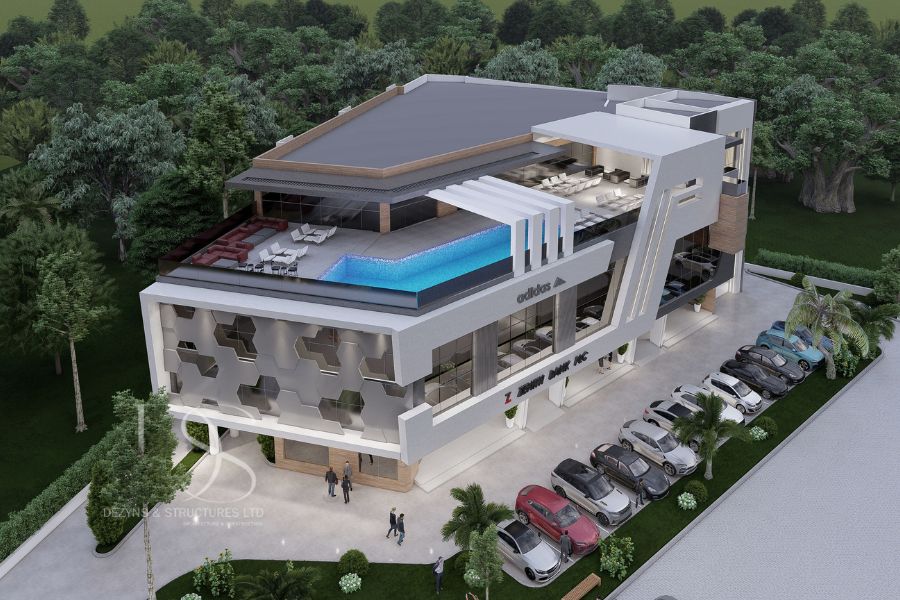
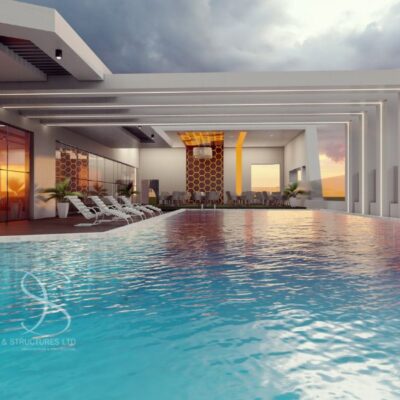
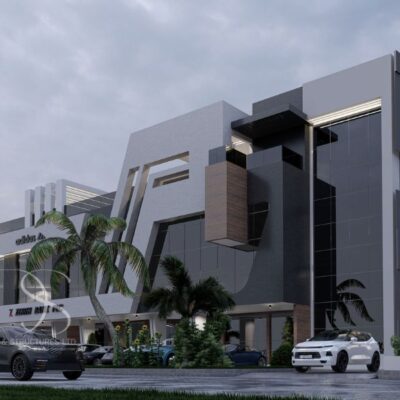
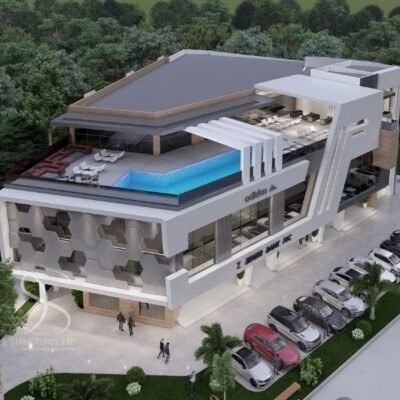
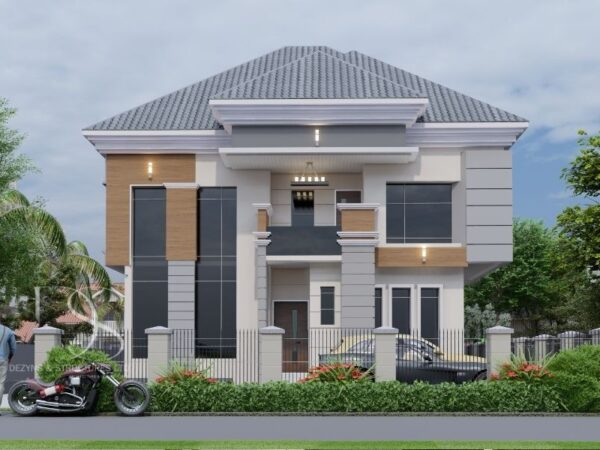



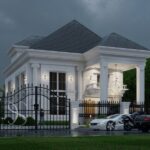
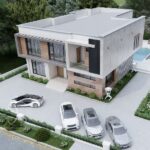


Reviews
There are no reviews yet.