Discover a thoughtfully designed architectural plan for a luxury residential complex featuring 12 units of 2-bedroom flats and 2 exclusive 3-bedroom penthouse apartments, perfect for upscale living. This modern layout blends aesthetics, functionality, and comfort, creating the ultimate urban lifestyle experience.
Ground Floor Plan Overview
The ground floor is designed with convenience and leisure in mind, offering:
-
Reception Area: A welcoming, stylish entrance for residents and guests
-
Pool Lounge: A relaxing space for socializing and unwinding by the pool
-
Bar: Perfect for casual gatherings and evening relaxation
-
2 Elevators: Ensuring easy access to all floors for both residents and visitors
-
Fully Equipped Kitchen: Serving the bar and pool lounge area
-
Gym: A fitness center with modern equipment to promote a healthy lifestyle
-
Sitting Lounge: A shared relaxation spot for residents to connect and unwind
First to Third Floor Plan Overview
Each of these floors contains:
-
4 Units of 2-Bedroom Flats: Spacious and well-designed, offering comfortable living areas, functional kitchens, bedrooms with ensuite bathrooms, and private balconies for each flat.
Pent Floor Plan Overview
The top floor is reserved for 2 luxury 3-bedroom penthouse apartments, offering:
-
Expansive Living Spaces: Large living and dining areas with stunning views
-
Master Bedrooms with Walk-In Closets: Ensuring privacy, luxury, and ample storage
-
Modern Kitchens: Designed with functionality and style
-
Private Balconies: Perfect for outdoor relaxation
Key Features of This Architectural Plan
✔ Luxury Penthouse Apartments: Exclusive 3-bedroom units on the pent floor, designed for upscale living
✔ 12 Spacious 2-Bedroom Flats: Providing the perfect balance of style and functionality
✔ Recreational Amenities: Pool lounge, bar, and gym for enhanced resident satisfaction
✔ Modern Facilities: Elevators, reception area, and sitting lounge for convenience and comfort
✔ Efficient Space Utilization: Carefully designed layout that maximizes living space on a 1,600 sq.m land
Who Should Choose This Plan?
-
Real Estate Developers: Seeking to create a high-value, luxury apartment complex
-
Investors: Interested in maximizing rental income with both standard and luxury apartment units
-
Property Owners: Building a modern residential structure with shared amenities and penthouse luxury
🏢 Land Size: 1,600 sq.m
🏠 Residential Units: 12 units of 2-bedroom flats + 2 luxury 3-bedroom penthouses
💎 Amenities: Pool lounge, bar, gym, elevators, sitting lounge, reception area
🎯 Perfect For: High-income tenants, luxury residential complexes, and prime real estate projects
🌟 Transform your vision of a modern apartment complex into reality with this expertly crafted architectural plan, designed to attract discerning residents and maximize property value!
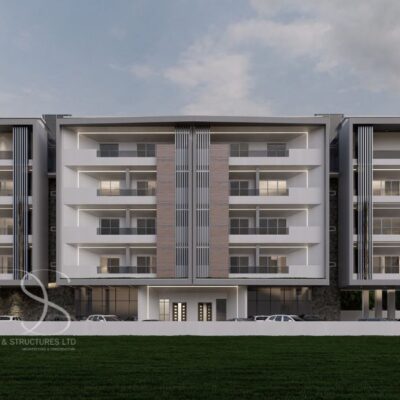
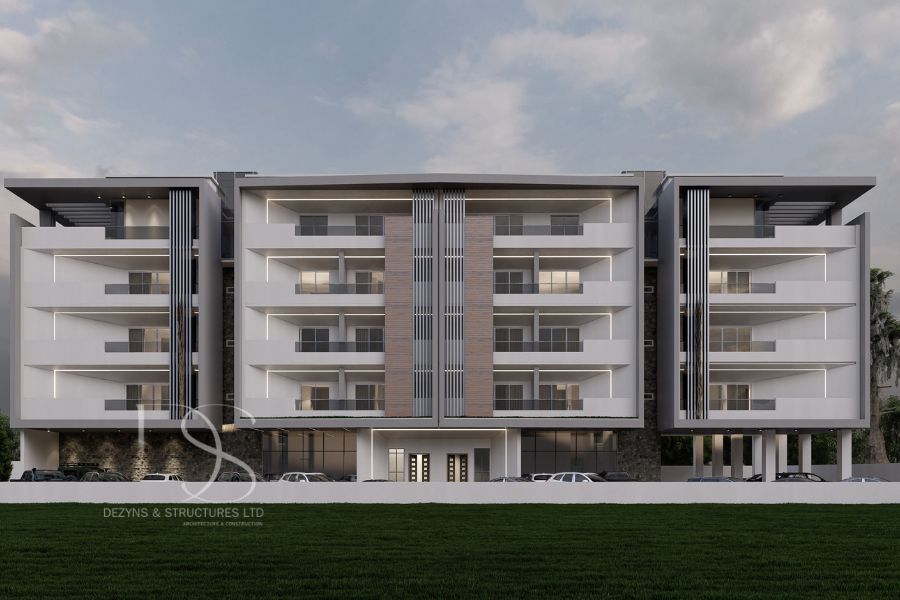
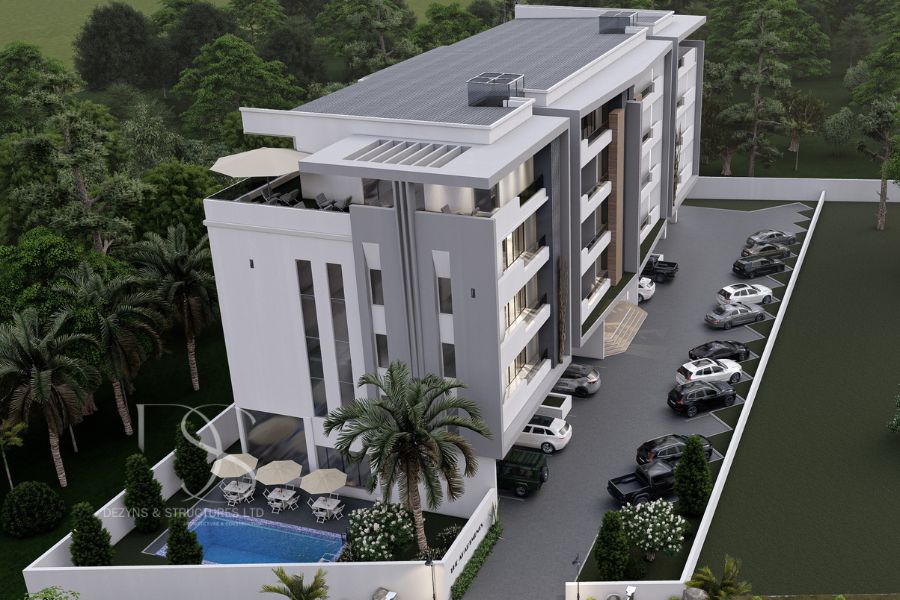
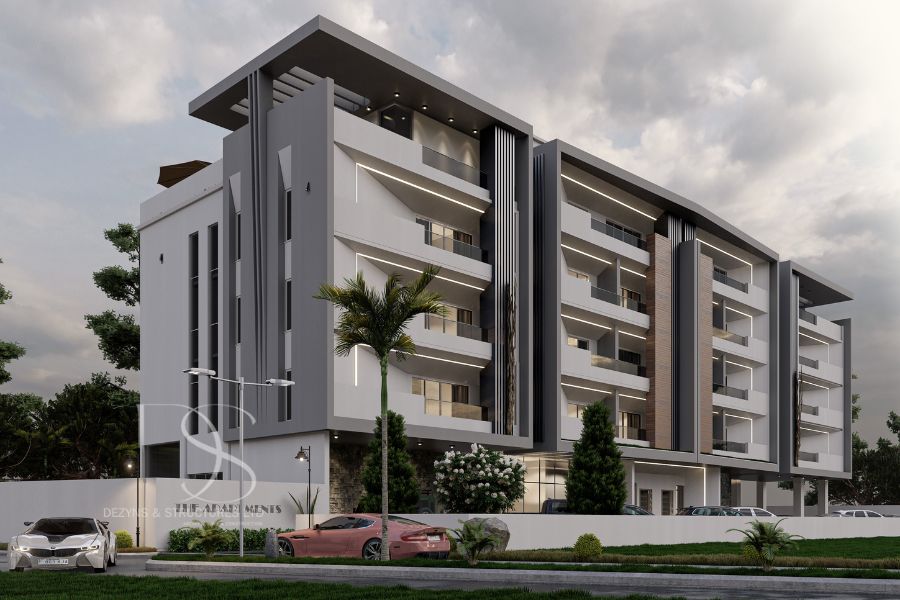
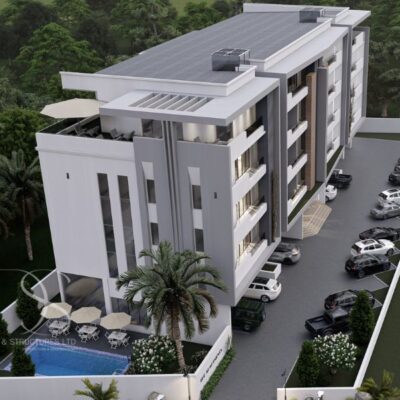
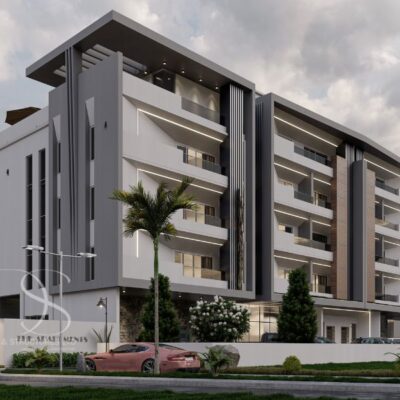




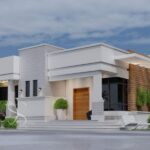
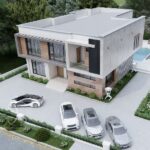


Reviews
There are no reviews yet.