Elevate your event-hosting potential with this event center architectural plan designed 250-sitting capacity event center, perfect for weddings, conferences, corporate gatherings, and other large-scale occasions. Sitting on a well-optimized 900 sq.m land, this architectural plan provides a spacious, contemporary event hall with a layout that prioritizes comfort, functionality, and seamless traffic flow.
Drawing Information & Layout Details
Ground Floor – Expansive Event Hall
- Event Hall with 250-Sitting Capacity – Spacious, well-ventilated, and thoughtfully designed to accommodate up to 250 guests comfortably
- Flexible Layout: Ample room for event setup, including stage arrangements, dining sections, and dance floors
Key Features of the Plan
- Spacious Seating: Designed to maximize comfort and ensure clear visibility for every guest
- Modern & Flexible Design: Suitable for various event types, from corporate seminars to social celebrations
- Optimized Space Usage: Efficient floor plan to accommodate additional event elements like catering setups and audiovisual installations
- Contemporary Architecture: Eye-catching design to enhance the building’s aesthetic appeal and boost its rental value
Why Choose This Event Center Plan?
✔ High Revenue Potential: Ideal for investors or developers aiming to create a profitable event venue
✔ Multi-Event Functionality: Suitable for weddings, receptions, conferences, and more
✔ Strategic Land Utilization: Built on 900 sq.m land with adequate space for both indoor and outdoor activities
✔ Enhanced Guest Experience: Focused on comfort, style, and seamless movement for large crowds
🏡 Land Size: 900 sq.m
🎉 Capacity: 250-seater event hall
📌 Best For: Event planners, real estate investors, and developers looking to establish a premium event center
🔹 Ready to bring this event center to life? Get the full architectural drawings today and begin building your dream venue! 🌟
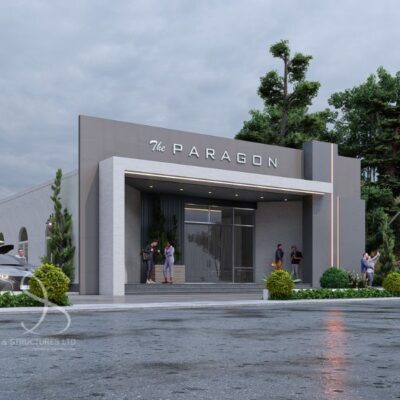
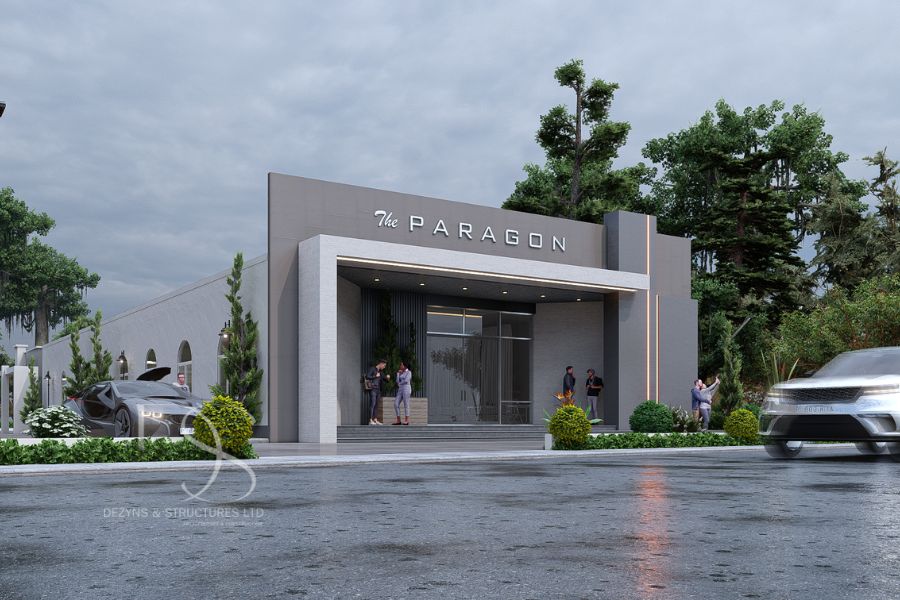

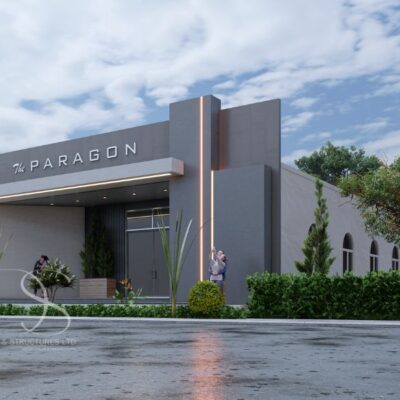
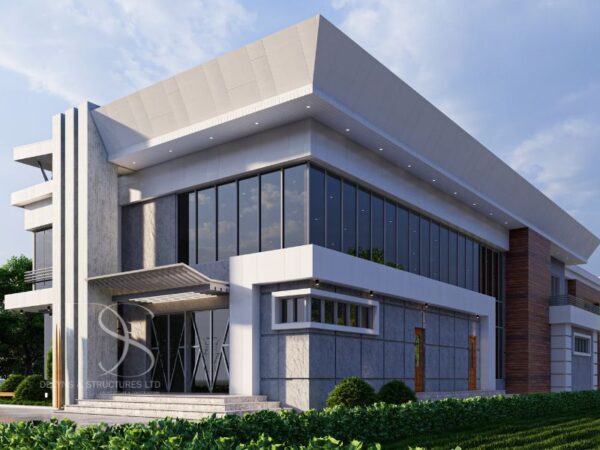
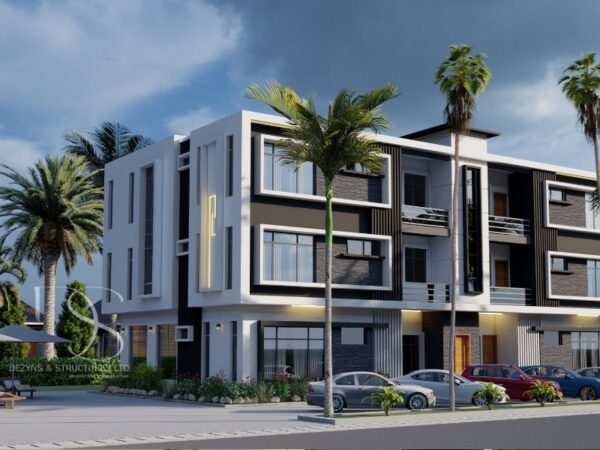
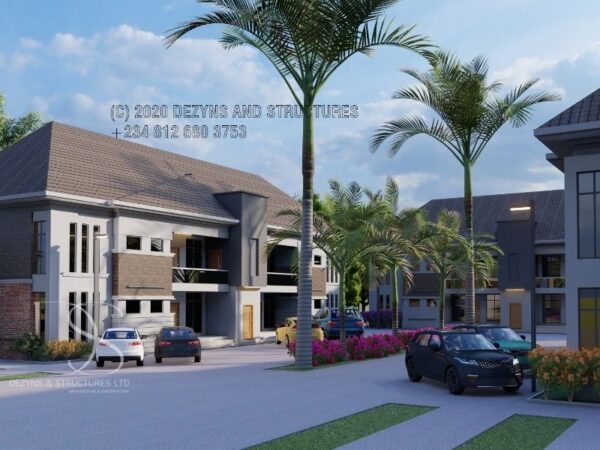
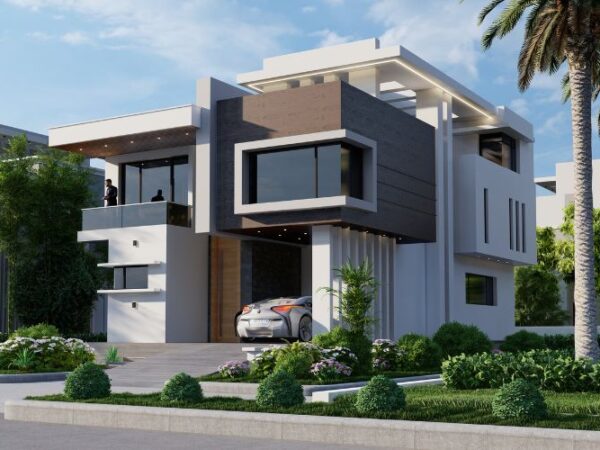
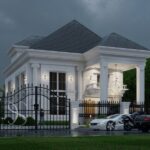
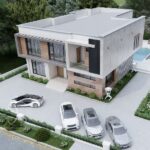


Reviews
There are no reviews yet.