Elevate your hospitality business with this stunning 44-room contemporary hotel design, strategically planned for maximum guest experience and operational efficiency. Sitting on a spacious 1,780 sq.m land, this architectural masterpiece offers luxury, comfort, and premium amenities, making it ideal for hotel chains, boutique hotels, or high-end lodging investments.
Key Features:
✅ Ground Floor – Grand Welcome & Entertainment:
- Elegant Reception Area to create a lasting first impression
- Spacious Restaurant for fine dining and guest convenience
- Fully-equipped Conference Hall for business meetings and events
- Dedicated Office Spaces for seamless hotel management
- Functional Kitchen for top-tier culinary operations
- Stylish Outdoor Pool Bar for relaxation and socializing
- Additional Hotel Facilities to enhance guest experience
✅ First Floor – Premium Guest Experience:
- 11 Luxurious Guest Rooms, each designed for comfort
- Dedicated Service Store for easy operational support
✅ Second & Third Floors – Spacious & Comfortable Stay:
- 13 Well-Appointed Guest Rooms on each floor
- Convenient Service Store on each level
✅ Pent Floor – Ultimate Luxury & Entertainment:
- 7 Exclusive Guest Rooms for a VIP experience
- Service Store for operational efficiency
- Iconic Rooftop Lounge offering breathtaking views and a premium leisure space
This state-of-the-art 44-room hotel design is crafted for luxury, business, and leisure travelers alike, ensuring a profitable, high-yield investment in the hospitality industry.
📌 Perfect for: Hotel Owners, Hospitality Investors & Luxury Lodging Developers
📍 Plot Size: 1,780 sq.m
🏡 Architectural Style: Contemporary
🔹 Start Your Hotel Project Today! Contact us now to get this premium hotel architectural plan.

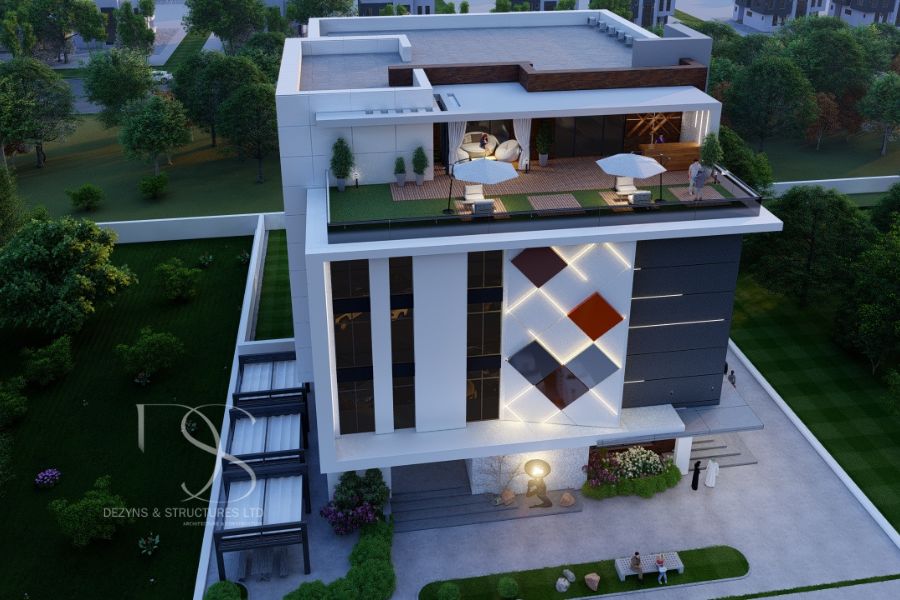
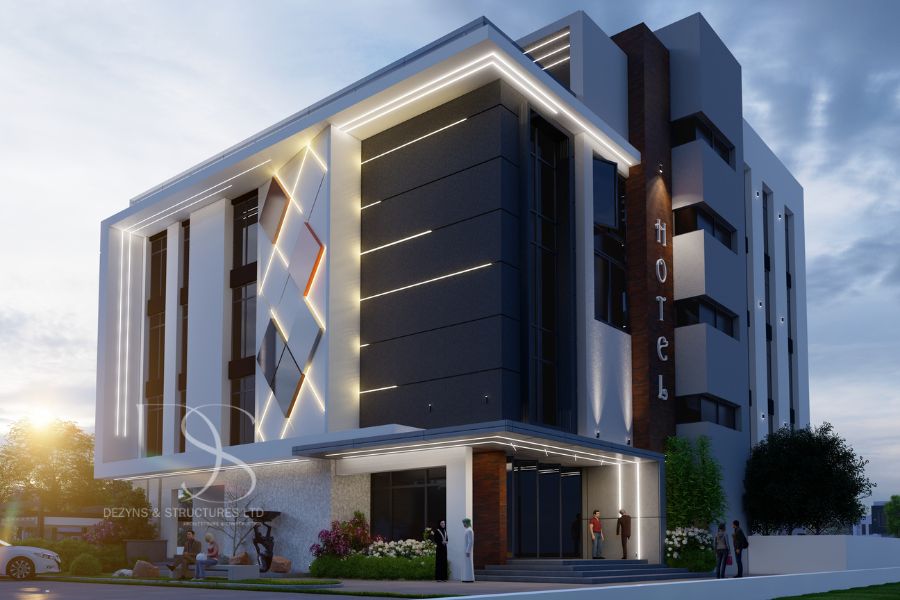
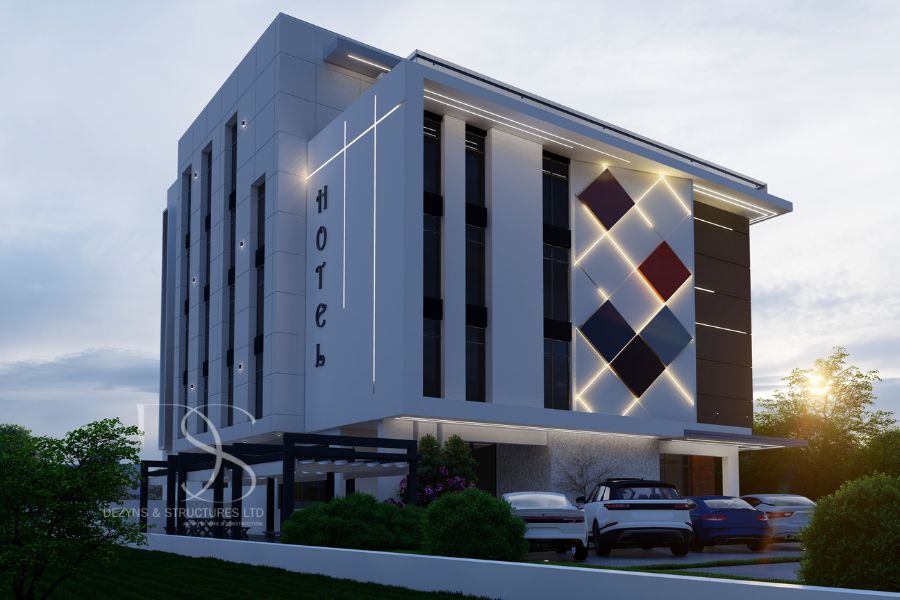
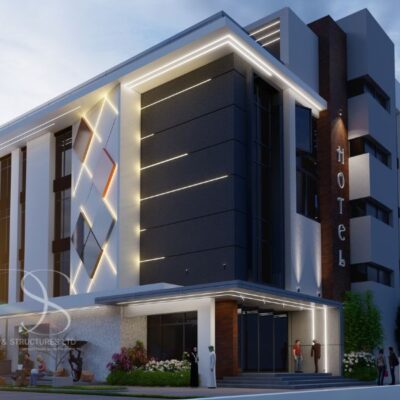

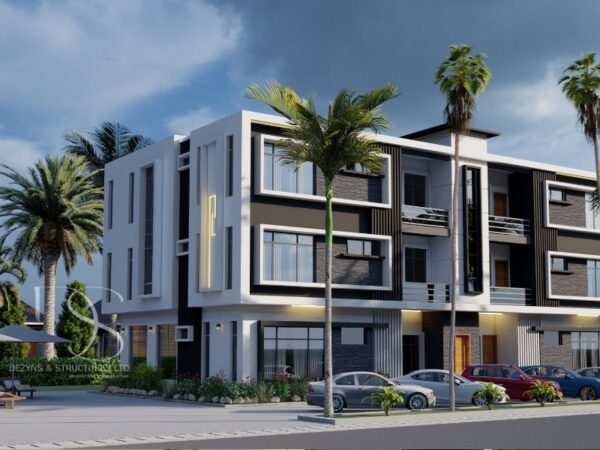


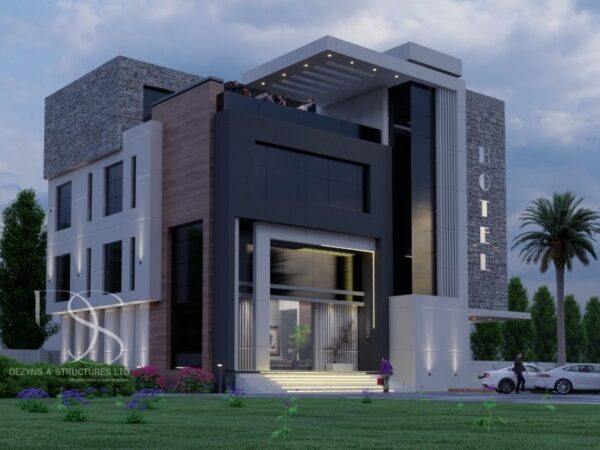
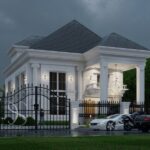
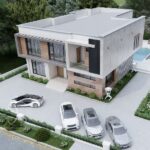


Reviews
There are no reviews yet.