Experience the perfect balance of luxury, modern design, and functionality with this contemporary 5-bedroom duplex architectural plan, designed to fit beautifully on a 450 sq.m plot. This architectural masterpiece offers spacious interiors, luxury features, and practical amenities for modern family living. Ideal for real estate developers, investors, and families seeking a sleek, stylish home with maximum comfort.
Ground Floor Plan Overview
The ground floor layout maximizes space efficiency while creating a welcoming atmosphere with the following features:
- Anteroom: A stylish entry area to receive guests
- Main Living Room: Spacious and elegantly designed for relaxation and entertaining
- Dining Area: Positioned for easy flow between the living room and kitchen
- Modern Kitchen with Store: Fully functional kitchen with an attached store for extra storage
- Guest Bedroom (En-Suite): Ensures comfort and privacy for visitors
- Maid’s Room: A separate living area for domestic staff
First Floor Plan Overview
The first floor is designed with family comfort in mind, offering cozy living spaces and private rooms:
- Family Living Room: A private lounge for family relaxation and bonding
- Study Room: A quiet and comfortable workspace or home office
- 3 Bedrooms (All En-Suite): Each bedroom comes with an attached bathroom for privacy and convenience
Pent Floor Plan Overview
The pent floor offers a luxurious private retreat for the homeowner:
- Master’s Bedroom Suite: A spacious and elegant master bedroom with a big closet and a luxury en-suite bathroom, perfect for unwinding
- Private Pent Floor: Adds a touch of exclusivity and extra privacy
Key Features of This Architectural Plan
✔ Modern Design: Contemporary architecture with sleek lines and optimized use of space
✔ All Bedrooms En-Suite: Ensures comfort and convenience for all residents
✔ Luxury Pent Floor: Dedicated to the master’s suite with a large closet and bathroom
✔ Study Room: A functional home office for productivity
✔ Efficient Kitchen Layout: Comes with a dedicated store for better storage
✔ Separate Maid’s Room: Adds convenience for households with live-in domestic staff
✔ Space Efficiency: Optimized layout designed to fit seamlessly on a 450 sq.m land
Who Should Choose This Plan?
- Families: Looking for a spacious, contemporary home with luxury amenities
- Property Investors: Interested in developing premium residential homes with high market value
- Real Estate Developers: Seeking modern architectural plans that combine functionality and aesthetic appeal
🏡 Land Size: 450 sq.m
🛏 Bedrooms: 5 (All En-Suite)
📚 Luxury Features: Family living room, study room, and pent floor master suite
🎯 Special Additions: Maid’s room, kitchen with store
🔹 Start your journey toward building the home of your dreams with this modern 5-bedroom duplex architectural plan! Get the detailed drawings and bring your luxury living vision to life.
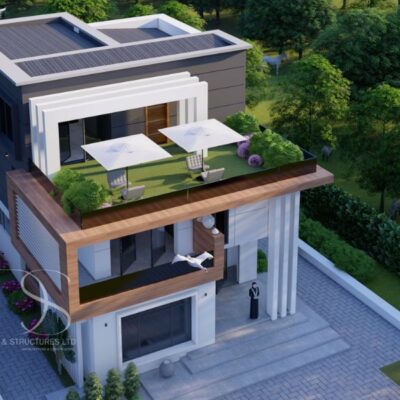
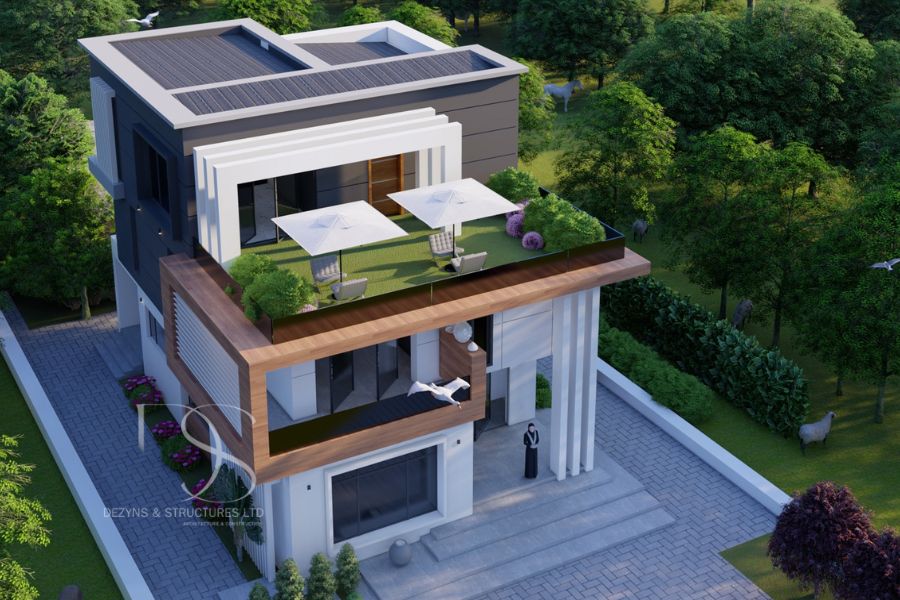
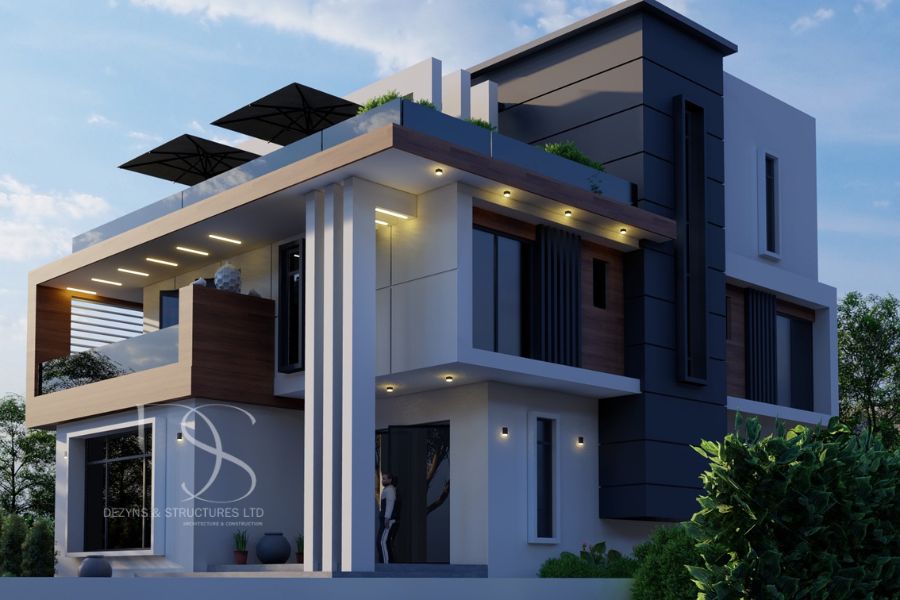
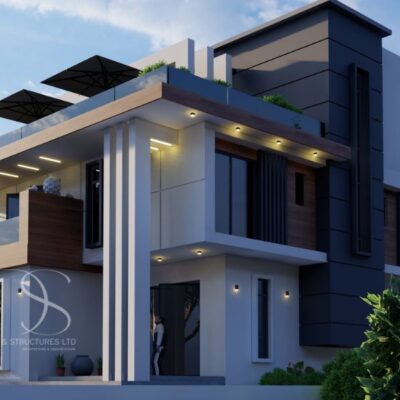
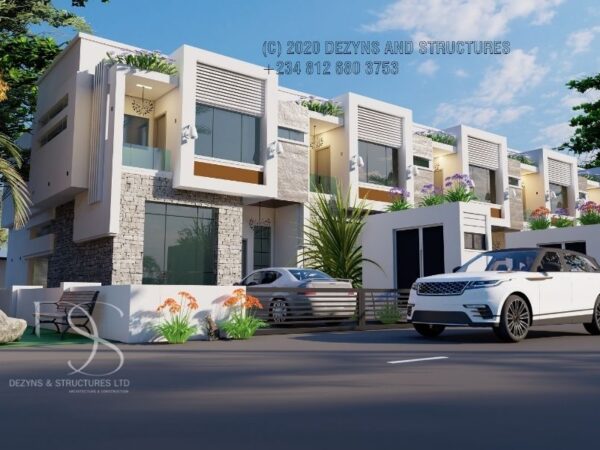
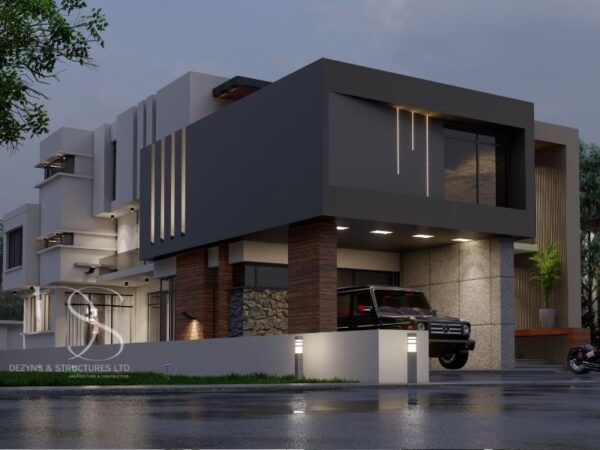

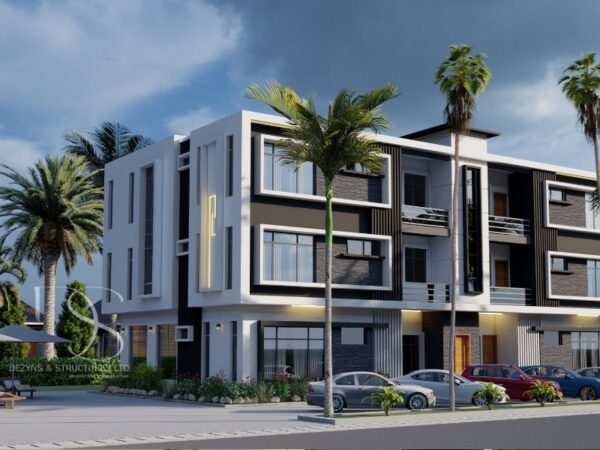
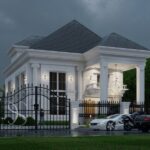
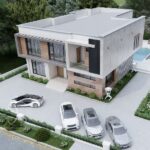


Reviews
There are no reviews yet.