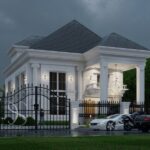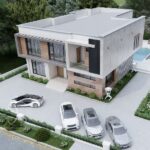This 5-bedroom duplex architectural plan exudes luxury, style, and modern sophistication. Designed to sit on 630 sq.m of land, this masterpiece offers ample space, top-tier amenities, and a functional flow that prioritizes comfort, privacy, and entertainment. With its spacious living areas, en-suite bedrooms, and luxury lifestyle features like a cinema, bar, gym, and void ceiling, this design is perfect for families seeking elegance and functionality in one seamless layout.
Drawing Information & Layout Overview
Ground Floor – Stylish & Functional Living
- Anteroom: Elegant entrance space for welcoming guests
- Living Room with Void: A double-height ceiling that adds grandeur and improves ventilation
- Bar: A dedicated bar area for entertaining
- Dining Area: Spacious, centrally positioned dining room
- Modern Kitchen with Store: Designed for convenience and storage efficiency
- Guest Bedroom (En-Suite): Comfortable space for visitors
- Laundry Room: Dedicated space for laundry and home management
- Gym: A private fitness area for health and wellness
First Floor – Luxury Family Space
- Family Living Room: Cozy area for family bonding
- Cinema: Private entertainment room for movie nights
- Madam’s Bedroom with Closet: Spacious and luxurious
- 2 Additional En-Suite Bedrooms: Comfortably sized for family members
Pent Floor – Private Master’s Suite
- Master’s Bedroom with Big Closet: A luxurious retreat with ample storage for clothes, shoes, and accessories
Key Features of This Plan
✔ Modern Layout: Open-plan design with elegant flow between spaces
✔ Double-Height Living Room: Enhances the grandeur and allows for natural lighting
✔ Luxury Amenities: Cinema, gym, and bar for an upscale lifestyle
✔ All Bedrooms En-Suite: Ensures privacy and convenience for every family member
✔ Spacious Kitchen with Store: Designed for practicality and culinary excellence
✔ Optimal Use of Land: Smart layout on 630 sq.m that maximizes functionality
Who Is This Plan Ideal For?
- Luxury Homeowners: Families seeking a contemporary home with top-tier amenities
- Real Estate Developers: Perfect for luxury housing projects targeting high-end buyers
- Investors in Premium Residential Properties
🏡 Land Size: 630 sq.m
🛏 Bedrooms: 5 (all en-suite)
🎯 Special Features: Cinema, gym, bar, living room with void, master’s suite on pent floor
🔹 Ready to build your dream home? Get the full architectural drawings today and turn this vision into reality! 🌟












Reviews
There are no reviews yet.