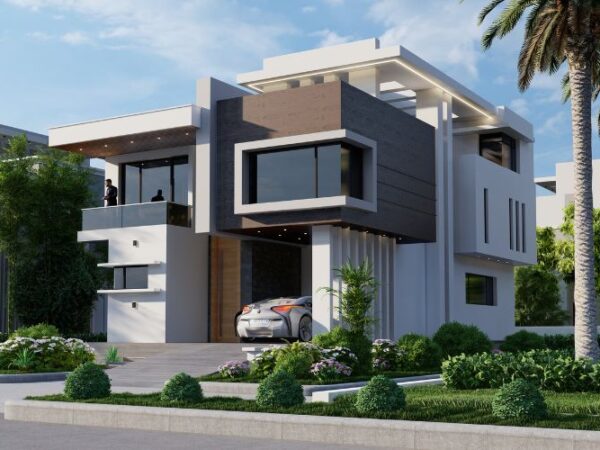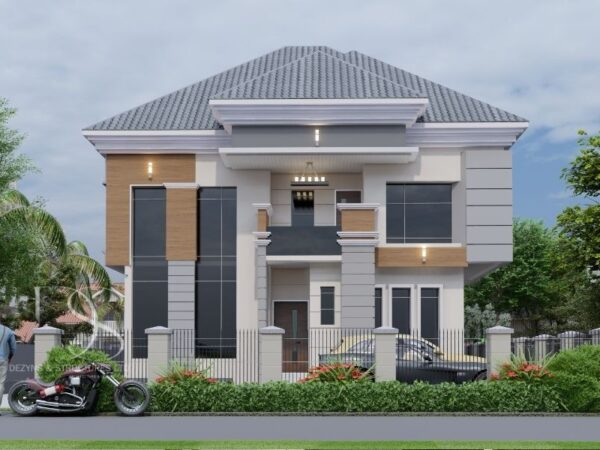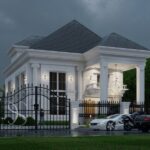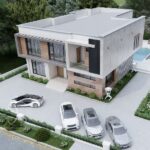🏡 Premium Duplex Design for High-End Living & Investment
Experience the perfect blend of luxury, space, and functionality with these 2 units of standard 5-bedroom fully detached duplexes on a 950 Sq.m land. This modern architectural plan is ideal for homeowners, real estate developers, and investors seeking a high-value property with premium aesthetics and comfort.
🏗 Floor Plan Overview:
📍 Ground Floor (Each Duplex)
✔ Grand Ante Room & Spacious Main Lounge – A statement of elegance
✔ Modern Dining Area – Designed for family gatherings
✔ Fully Fitted Kitchen with Store – Spacious & functional
✔ Guest Bedroom – All En-Suite – Perfect for visitors
✔ Maid’s Room – Providing convenience & privacy
✔ Visitor’s W.C – Easily accessible
📍 First Floor (Each Duplex)
✔ Private Family Living Room – A space for relaxation
✔ Luxurious Master’s Bedroom with Walk-in Closet – Designed for ultimate comfort
✔ 3 Spacious En-Suite Bedrooms – Perfect for a growing family
🔹 Why Choose This Plan?
✅ Aesthetic, Modern & Classic Design – Perfect for luxury living & real estate investment
✅ Spacious & Functional Layout – Maximizing privacy and comfort
✅ High Investment Value – Ideal for rental properties, resale, and premium housing developments
✅ Efficient Land Utilization – Ensuring optimal space allocation on a 950 Sq.m plot
📌 Ready to Build? Secure this architectural plan today and bring your dream home to life!
📩 Contact us now or visit [Website] to purchase.














Reviews
There are no reviews yet.