This contemporary 6- bedroom duplex architectural plan embodies luxury, comfort, and modern functionality. Ideal for families seeking expansive living spaces, this duplex plan blends contemporary aesthetics with practical layouts, making it a perfect choice for homeowners, real estate developers, and investors.
Ground Floor Plan Features
The thoughtfully designed ground floor optimizes living comfort with:
-
Ante Room: A welcoming entryway for guests before entering the main living area
-
Spacious Living Room with Void: Enhances vertical space with natural lighting and an airy, open feel
-
Dining Area: Positioned conveniently near the kitchen for easy meal service
-
Modern Kitchen with Store: Functional and spacious for efficient meal prep and storage
-
Guest Bedroom (En-suite): Ensures privacy and comfort for visitors
-
Gym: A private space for fitness and exercise enthusiasts
First Floor Plan Features
The first floor focuses on private family living with:
-
Family Living Room: A cozy area designed for unwinding and family bonding
-
4 Bedrooms (All En-suite): Spacious and well-lit, each bedroom offers privacy and convenience with attached bathrooms
Pent Floor Plan Features
The pent floor adds a luxurious touch with:
-
Private Lounge: Perfect for relaxation or private gatherings
-
Master’s Bedroom (En-suite) with Big Closet and Bathroom: A grand master suite offering a spacious closet, luxury bathroom with modern fittings, and an exclusive retreat
Key Features of This 6-Bedroom Duplex Architectural Plan
✔ 6 Bedrooms (All En-suite): Designed to maximize comfort and privacy
✔ Modern Living Areas: Spacious main living room with a stunning void feature and family lounge
✔ Well-Planned Kitchen: Comes with a dedicated store
✔ Fitness Space: Private in-home gym for convenient exercise
✔ Luxurious Master Suite: Located on the pent floor, featuring a private lounge, big closet, and luxury bathroom
✔ Contemporary Design: Stylish aesthetics with practical layouts
Who Is This Plan Perfect For?
-
Luxury Homeowners: Seeking an elegant, modern family residence
-
Developers and Investors: Building premium duplexes in high-demand areas
-
Families: Desiring spacious, well-designed private living spaces
🏠 Land Size: 700 Sq.m
🛏 Bedrooms: 6 (All en-suite)
🛋 Living Spaces: Main living room with void, family lounge, and private pent lounge
🧑🍳 Kitchen: Modern kitchen with attached store
💪 Bonus Features: Gym and luxury pent master suite
🌟 With its sleek design, spacious interiors, and luxurious features, this 6-bedroom duplex plan offers the perfect blend of elegance, functionality, and contemporary living.
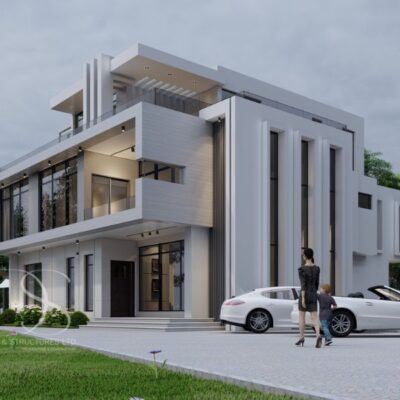

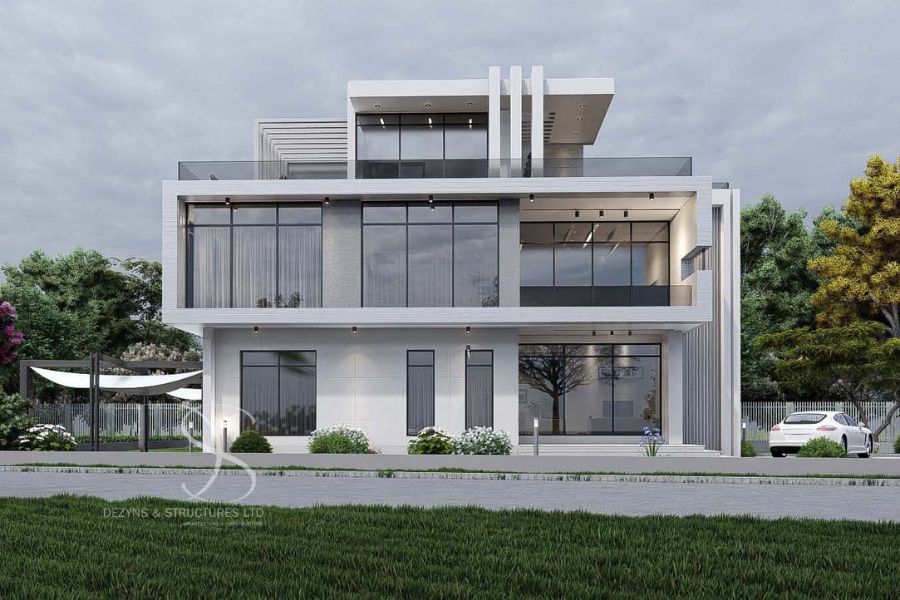
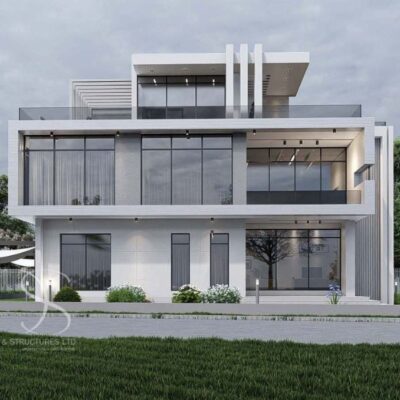

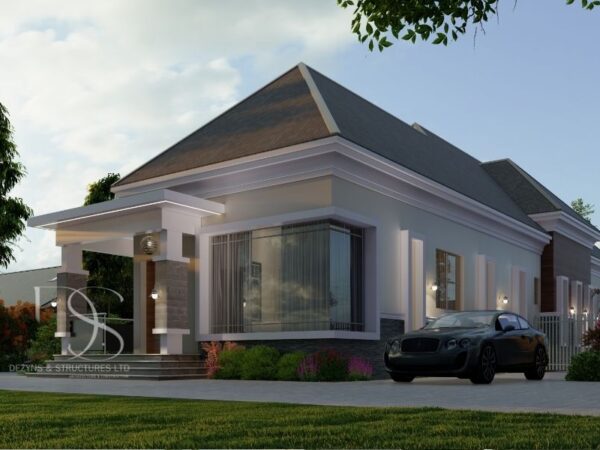


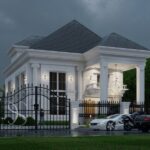
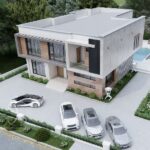


Reviews
There are no reviews yet.