Introducing a meticulously designed 6-unit modern 3bedroom apartment complex that exemplifies contemporary living through thoughtful architecture and premium amenities. Each of the six units is a spacious 3-bedroom apartment, crafted to provide comfort, functionality, and style for discerning residents.
Ground Floor: Two Exquisite Units
The ground floor houses two expansive units, each thoughtfully designed to cater to modern lifestyles.
- Main Lounge: Upon entry, residents are greeted by a generous main lounge area, perfect for relaxation and entertaining guests. The open layout enhances the sense of space and facilitates seamless movement throughout the home.
- Dining Area: Adjacent to the lounge is a dedicated dining space, strategically positioned to create a natural flow between living areas. This setup is ideal for family meals and hosting dinner parties.
- Kitchen with Store: The well-appointed kitchen boasts modern fixtures and ample counter space, catering to both everyday cooking and gourmet meal preparation. An attached store provides additional storage, ensuring a clutter-free environment.
- Visitors W.C.: Conveniently located, the visitors’ restroom offers accessibility for guests without intruding on the private areas of the home.
- Three En-Suite Bedrooms: Each unit features three spacious bedrooms, all with en-suite bathrooms. This design ensures privacy and convenience for all residents, making it suitable for families and individuals alike.
First and Second Floors: Four Elegant Units
The first and second floors each comprise two units, mirroring the sophisticated design and layout of the ground floor units.
- Main Lounge: A spacious main lounge serves as the heart of the home, offering a comfortable setting for daily activities and social interactions.
- Dining Area: The dining area, seamlessly connected to the lounge, provides a formal space for meals, enhancing the overall living experience.
- Kitchen with Store: Modern kitchens equipped with high-quality appliances and ample storage space cater to the culinary needs of residents. The attached store room ensures that all essentials are within easy reach.
- Visitors W.C.: Each unit includes a conveniently located visitors’ restroom, ensuring guest comfort and maintaining the privacy of the bedroom areas.
- Three En-Suite Bedrooms: The units boast three generously sized bedrooms, each with its own en-suite bathroom. This arrangement provides personal space for all occupants, making it ideal for various household configurations.
Design and Aesthetics
The architectural design emphasizes both aesthetics and functionality. Large windows allow for abundant natural light, creating bright and airy interiors. High-quality materials and finishes are used throughout, reflecting a commitment to excellence and durability.
Amenities and Surroundings
Situated in a prime location, the development offers easy access to essential services, recreational facilities, and transportation links. Landscaped communal areas provide residents with outdoor spaces to relax and socialize, enhancing the sense of community within the complex.
Conclusion
This six-unit apartment complex exemplifies modern living through its thoughtful design and attention to detail. Each 3-bedroom unit is crafted to offer a harmonious balance of private and communal spaces, ensuring a comfortable and convenient lifestyle for all residents. Whether you are a family seeking ample space or an individual desiring a sophisticated living environment, these units provide an ideal home tailored to contemporary needs.




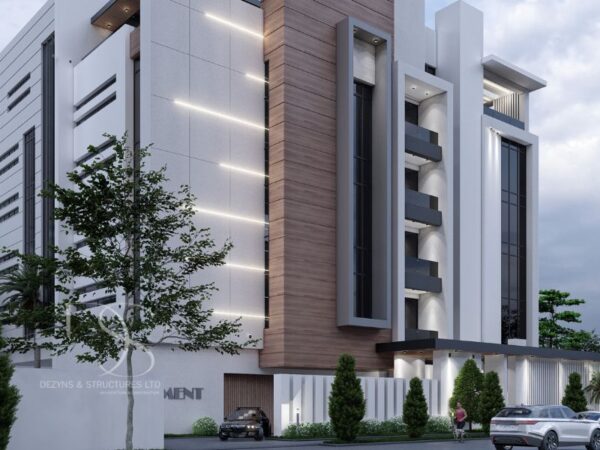
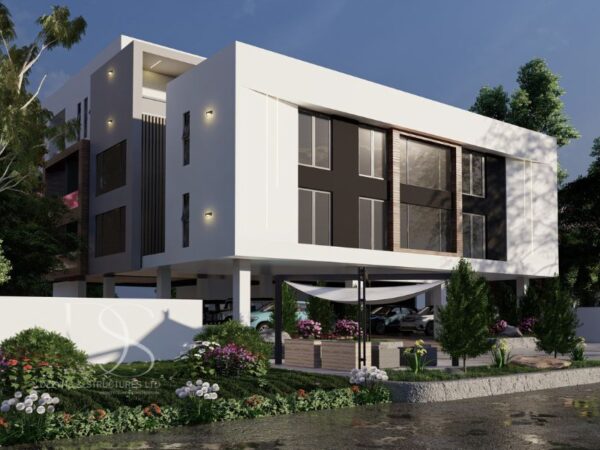
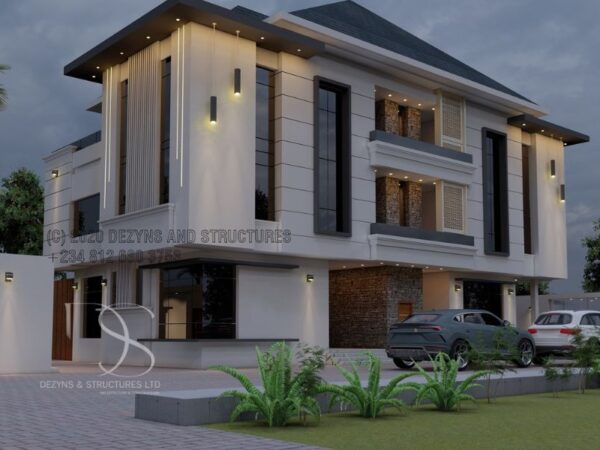

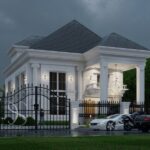
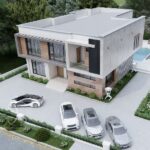


Reviews
There are no reviews yet.