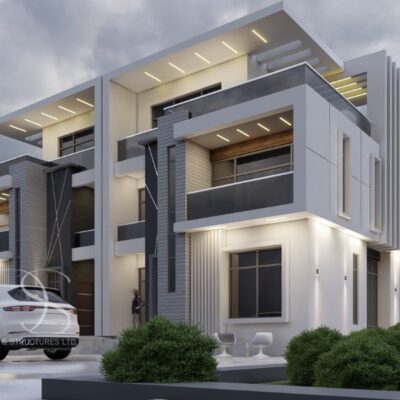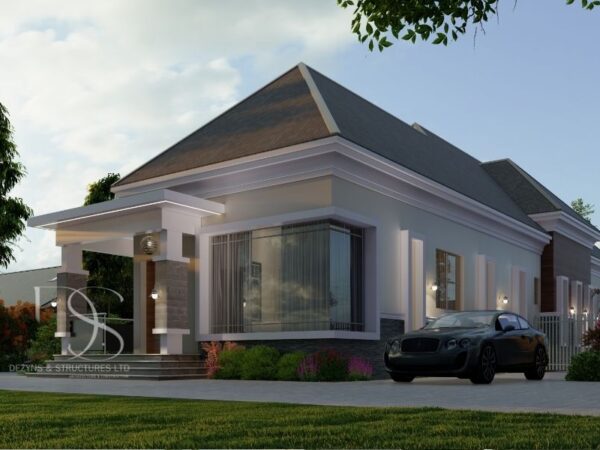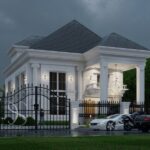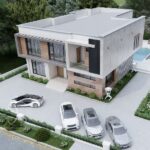Achieve modern luxury and exceptional design with this 2-unit, 4-bedroom semi-detached duplex architectural plan, beautifully optimized for a 510 sq.m plot. This plan combines sleek contemporary architecture, spacious interiors, and functional living spaces, offering comfort and elegance for families, investors, and developers seeking a high-value real estate project.
Ground Floor Plan Overview
The ground floor layout is thoughtfully designed to enhance comfort and ease of living, featuring:
- Entrance Foyer: A welcoming entry point to set the tone for the home’s interior
- Main Living Room: Spacious, bright, and designed for family relaxation and entertaining
- Dining Area: Positioned adjacent to the kitchen for seamless mealtime flow
- Modern Kitchen with Store: Efficient kitchen layout with an attached store for extra storage
- Guest Bedroom (En-Suite): Provides privacy and comfort for visitors
- Maid’s Room: A dedicated living area for domestic staff
First Floor Plan Overview
The first floor offers more privacy and family-centered spaces, including:
- Family Living Room: A cozy private lounge for relaxation and bonding
- 2 Bedrooms (All En-Suite): Each with a built-in closet and en-suite bathroom for added convenience and privacy
Pent Floor Plan Overview
The pent floor offers a luxurious retreat with exclusive features:
- Master’s Bedroom Suite: A spacious master bedroom with a big closet and a luxury en-suite bathroom
- Roof Top Terrace: Perfect for outdoor relaxation, private gatherings, or enjoying scenic views
Key Features of This Architectural Plan
✔ 2 Semi-Detached Units: Two separate 4-bedroom duplexes, maximizing space and functionality
✔ Contemporary Design: Stylish architecture with clean lines and modern aesthetics
✔ Spacious Interiors: Thoughtfully laid out living areas for comfort and flexibility
✔ All Bedrooms En-Suite: Each room comes with an attached bathroom for added privacy
✔ Pent Floor Master Suite: Includes a large closet, luxury bathroom, and access to a rooftop terrace
✔ Efficient Kitchen Layout: Designed with a store for better storage and functionality
✔ Separate Maid’s Room: Provides accommodation for live-in domestic staff
Who Should Choose This Plan?
- Property Developers: Looking to develop modern semi-detached duplexes with high rental or resale value
- Investors: Seeking architectural plans with dual-unit designs for better return on investment
- Families: Searching for contemporary homes with luxury features and efficient layouts
🏡 Land Size: 510 sq.m
🛏 Bedrooms (Per Unit): 4 (All En-Suite)
🌟 Luxury Features: Pent floor master suite with rooftop terrace, spacious living areas, and maid’s room
🎯 Ideal For: Real estate development, family homes, or luxury rental properties
🌿 Transform your dream of modern living into reality with this beautifully designed 2-unit, 4-bedroom semi-detached duplex plan. Start building a timeless, contemporary masterpiece today!












Reviews
There are no reviews yet.