Transform your hospitality dreams into reality with this meticulously designed 36-room hotel plan. Designed for efficiency, luxury, and guest comfort, this contemporary hotel is perfect for developers looking to create a high-end hospitality space on 1,200 sq.m of land. With sleek modern aesthetics and top-notch amenities, this architectural plan offers everything needed for a thriving hotel business.
Drawing Details:
✅ Ground Floor – Welcoming and Functional Spaces
- Grand Reception Area to greet guests in style
- Sophisticated Restaurant for fine dining
- Outdoor Bar and Pool Area for a luxurious, resort-like experience
- Spacious Kitchen to support large-scale food preparation
- Salon for added guest services
- Functional Laundry Area for seamless hotel operations
- Comfortable Staff Rooms to accommodate employees
- Multiple Offices and Toilets for operational efficiency
- Secure Store for hotel supplies and inventory
✅ First to Third Floor – Spacious Guest Rooms
- 36 Luxury Rooms, offering privacy, comfort, and modern design
- Thoughtfully arranged for optimal space utilization and easy navigation
Why Choose This 36-Room Hotel Plan?
✔ Maximized Guest Capacity with 36 Well-Designed Rooms
✔ Luxurious Amenities Including a Pool, Bar, and Salon
✔ Efficient Layout Supporting Seamless Hotel Operations
✔ Perfect for High-End Hospitality, Boutique Hotels, and Resort Developments
📌 Plot Size: 1,200 sq.m
🏨 Architectural Style: Contemporary Hotel Design
📍 Ideal For: Real Estate Developers, Hotel Investors, and Hospitality Entrepreneurs
🔹 Ready to Build? Elevate your hospitality project with this expertly designed hotel plan. Contact us today to access the full architectural details and start your project.


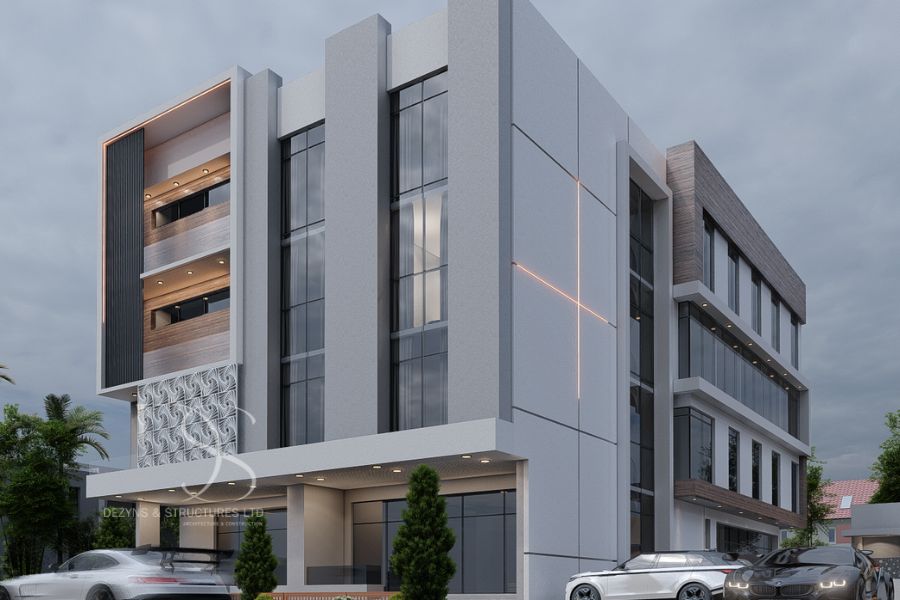

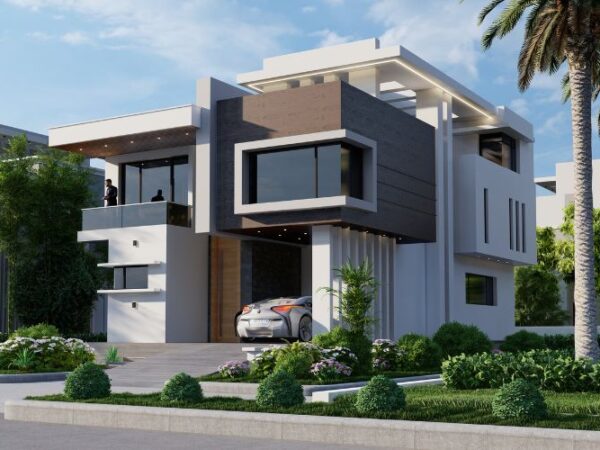
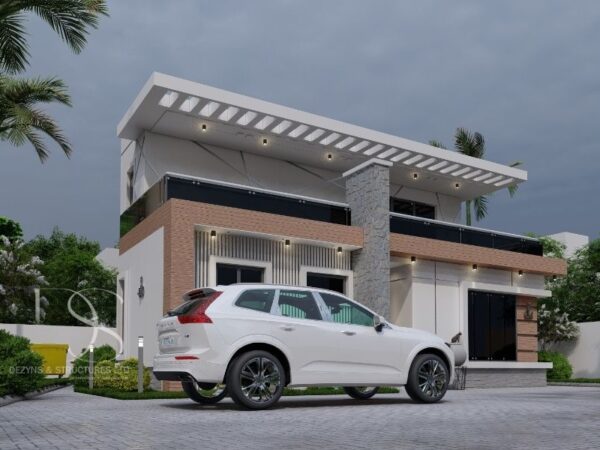

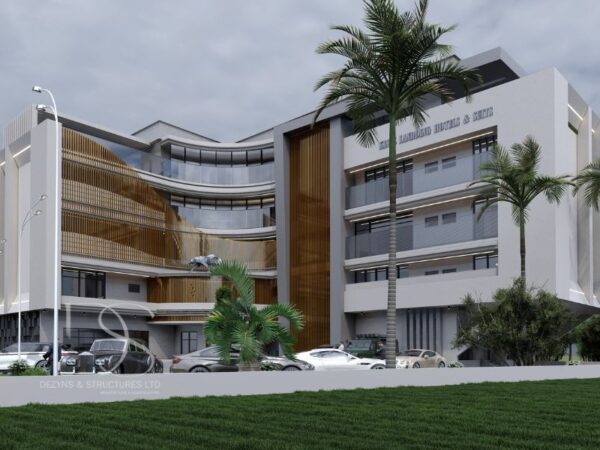




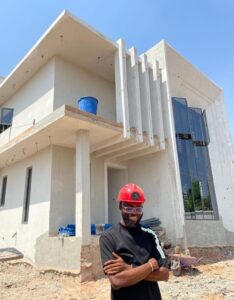
Reviews
There are no reviews yet.