This contemporary 5-bedroom duplex, designed to sit comfortably on a 400 sq.m plot, offers modern luxury, intelligent space planning, and family-focused functionality. With its sleek design, spacious interiors, and special features like a cinema, family living room, and en-suite bedrooms, this architectural plan is ideal for families, real estate investors, and property developers seeking high-value homes with maximum livability.
Ground Floor Plan Overview
The ground floor is designed for welcoming guests, entertaining, and day-to-day living with essential spaces, including:
- Anteroom: A stylish reception area for guests
- Main Living Room: Spacious and elegant, perfect for relaxation and entertaining
- Dining Area: Positioned for easy access from the living room and kitchen
- Modern Kitchen with Store: Functional kitchen layout with ample storage space
- Guest Bedroom (En-Suite): Provides privacy and comfort for guests
- Maid’s Room: Convenient and separate living quarters for domestic staff
First Floor Plan Overview
The first floor is designed for privacy and family bonding, featuring cozy living spaces and functional rooms:
- Family Living Room: A private lounge area for family relaxation
- Cinema: Home entertainment space for movie nights and fun
- 3 Bedrooms (All En-Suite): Each bedroom is thoughtfully designed with attached bathrooms for ultimate privacy and comfort
- Laundry Room: Dedicated space for laundry and utility tasks
Pent Floor Plan Overview
The pent floor offers a luxurious retreat for the homeowner:
- Master’s Bedroom Suite: A spacious haven with a big closet and an elegant en-suite bathroom
- Master’s Lounge: Private living space for relaxation and unwinding
Key Features of This Architectural Plan
✔ Modern Design: Clean lines, open spaces, and contemporary architectural elements
✔ All Bedrooms En-Suite: For added comfort, privacy, and convenience
✔ Luxury Amenities: Includes a private cinema and master’s lounge
✔ Functional Kitchen Layout: With a dedicated store for storage efficiency
✔ Separate Maid’s Room: For convenience and privacy
✔ Efficient Land Use: Smart layout optimized for a 400 sq.m land
Who Should Choose This Plan?
- Families: Looking for a modern, spacious duplex with luxurious amenities and private spaces
- Real Estate Developers: Seeking an attractive residential property plan for high-end developments
- Property Investors: Interested in building high-value homes with modern features
🏡 Land Size: 400 sq.m
🛏 Bedrooms: 5 (All En-Suite)
🎥 Luxury Features: Cinema, family living room, master’s lounge
🎯 Special Additions: Maid’s room, kitchen with store, laundry room
🔹 Turn your dream home into a reality with this contemporary architectural plan! Get the detailed drawings and start building your modern duplex masterpiece today! 🌟
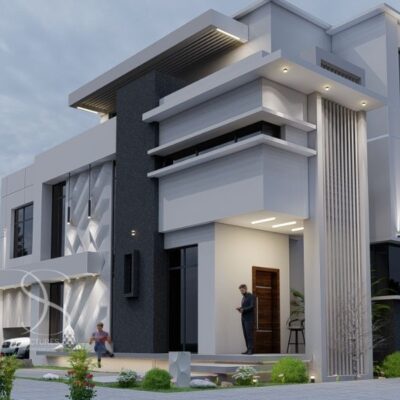

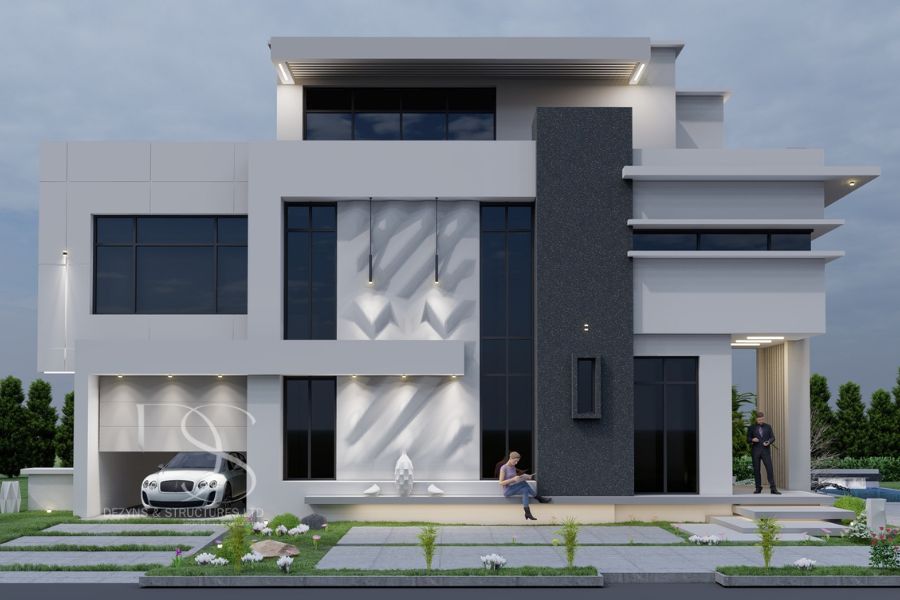
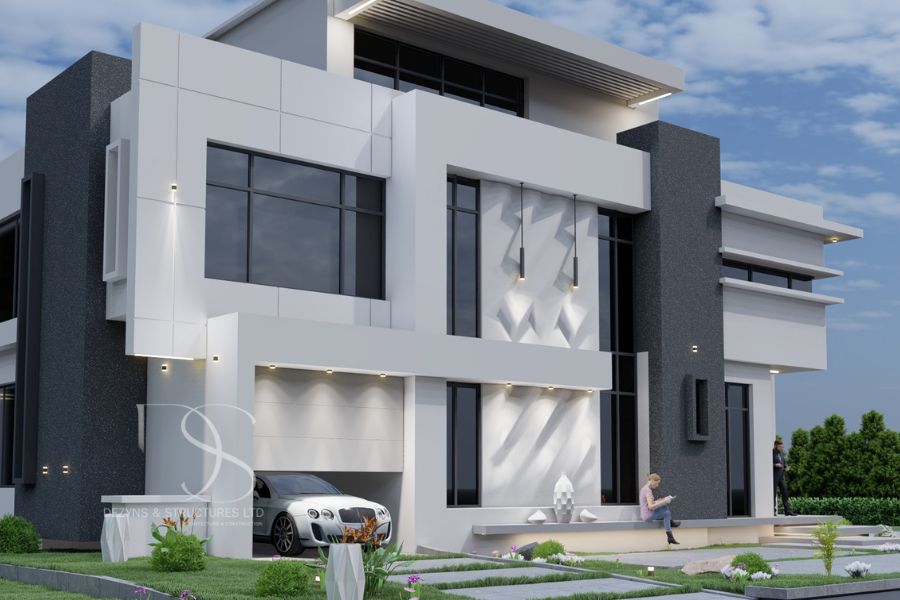
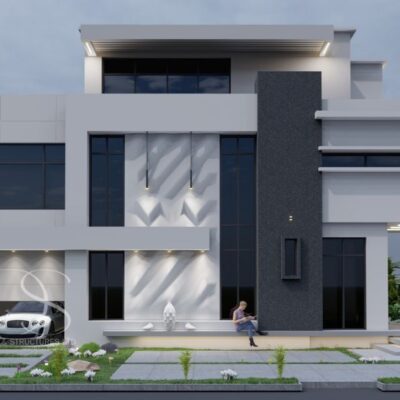
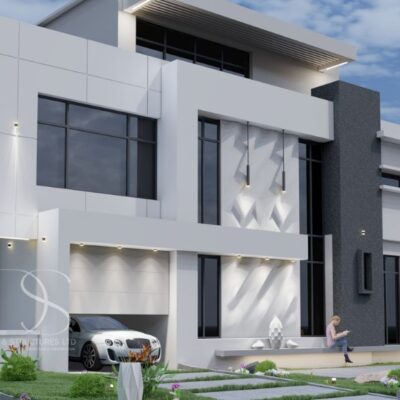
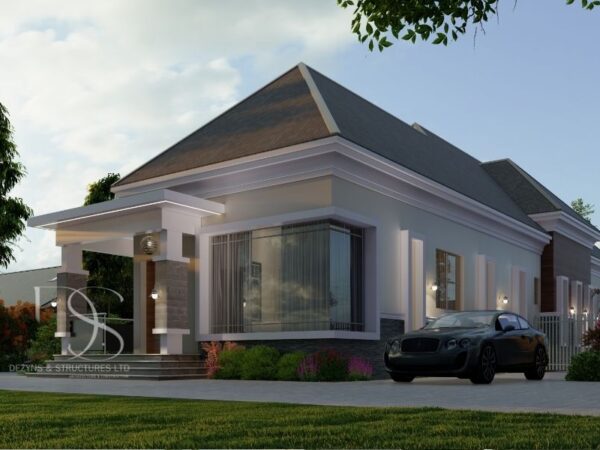



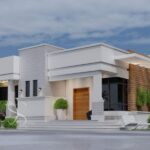
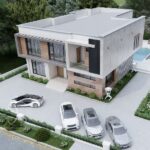


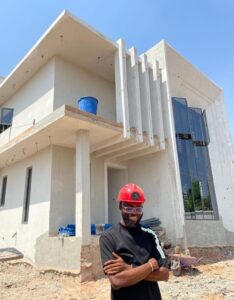
Reviews
There are no reviews yet.