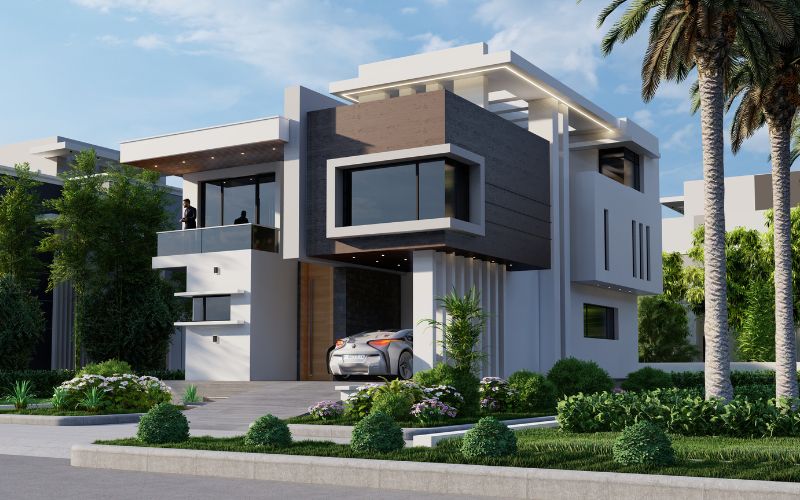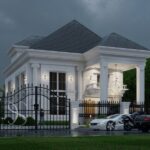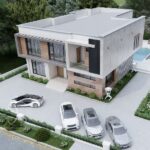Contemporary 6-Bedroom Duplex Architectural Plan:
•Ground Floor:
•Ante room
•Main lounge
•Dining area
•Visitors’ W.C.
•Guest bedroom
•Kitchen
•Maid’s room
•First Floor:
•Family living room
•Master bedroom (en-suite)
•3 additional en-suite bedrooms
•Pent Floor:
•Bedroom
•Gym
•Cinema
Drawing ID: WADU35
Category: Duplex
This plan is perfect for those looking for elegance, practicality, and state-of-the-art amenities. Start building your dream home today!










Reviews
There are no reviews yet.