This modern 68-room hotel design is the perfect blueprint for a high-end hospitality investment, combining luxury accommodations, world-class amenities, and an exclusive penthouse duplex for VIP guests or owners. Designed to optimize space, comfort, and elegance, this hotel plan is ideal for investors looking to build a premium destination for business and leisure travelers.
Ground Floor Features
✔ Grand Reception Area – A welcoming entrance with a sophisticated lounge space
✔ Restaurant – Elegant dining space for guests and visitors
✔ Pool Lounge – A stylish outdoor relaxation and entertainment area
✔ Staff Lodge – Dedicated quarters for seamless hotel operations
✔ Event Hall – Spacious multi-purpose venue for conferences, weddings, and corporate functions
✔ Other Hotel Facilities – Includes storage rooms, administrative offices, and service areas
First Floor Features
✔ 24 Well-Designed Guest Rooms – All en-suite, offering comfort and modern aesthetics
✔ Storage Room – Additional space for hotel inventory and management
Second Floor Features
✔ 25 Luxury Guest Rooms – Spacious, stylish, and designed for maximum occupancy
✔ Storage Room – For operational convenience
Pent Floor Features
✔ 19 Guest Rooms – Premium accommodation for high-end guests
✔ Rooftop Lounge – A scenic, elevated relaxation area with breathtaking views
✔ Gym & Salon – Additional wellness and beauty facilities for an exclusive experience
✔ Storage Room – Extra space for operational needs
Luxury 3-Bedroom Penthouse Duplex
This exclusive penthouse duplex is designed for VIP guests or the hotel owner, offering unparalleled luxury and privacy.
First Floor (Penthouse Duplex)
✔ Spacious Living Room – Open and inviting for entertainment and relaxation
✔ Dining Area – Perfect for formal and casual meals
✔ Open Concept Kitchen – Modern design with a seamless flow
✔ 2 Bedrooms – Spacious en-suite rooms for family or guests
Upper Floor (Penthouse Duplex)
✔ Master’s Bedroom – A private retreat with a large closet and a spa-like en-suite bathroom
Why Choose This Architectural Plan?
🏨 Total of 68 Luxury Rooms – Maximizing profitability and comfort
🏊♂️ Pool Lounge & Rooftop Lounge – Creating a resort-like experience
💎 Exclusive Penthouse Duplex – A luxurious, private space for VIP guests or the hotel owner
🍽 Fine Dining Restaurant – Offering a premium culinary experience
🎭 Event Hall – Generating additional revenue through events and conferences
💆♀️ Gym & Salon – Enhancing guest wellness and relaxation
📌 Land Size: 2,800 Sq.m
📌 Total Guest Rooms: 68
📌 Penthouse Duplex: 3-Bedroom Luxury Living Space
📌 Premium Features: Pool Lounge, Rooftop Lounge, Gym, Salon, Event Hall
🌟 This 68-room hotel architectural plan is a high-end investment opportunity, offering a perfect blend of hospitality, luxury, and business profitability. Whether for a resort, business hotel, or upscale lodging, this design ensures an exceptional guest experience.
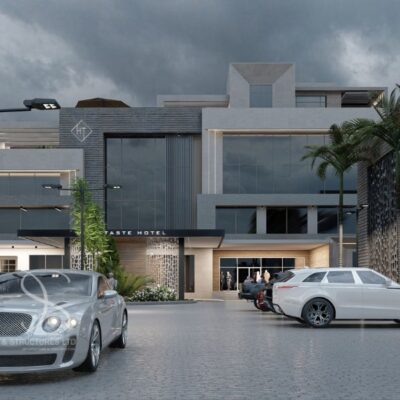

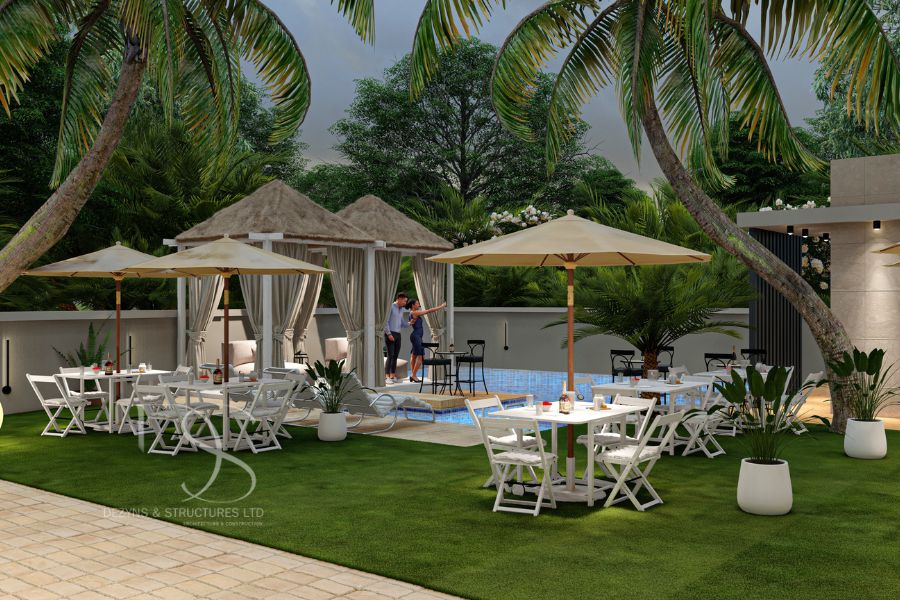

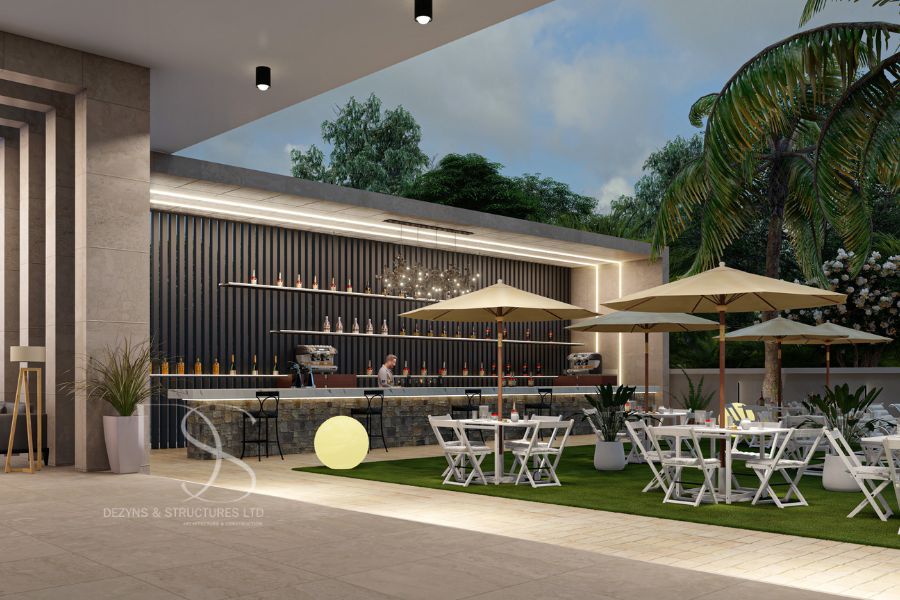
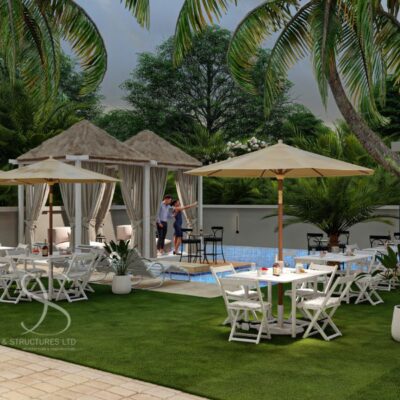
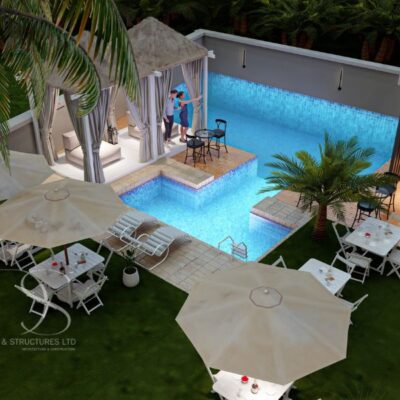
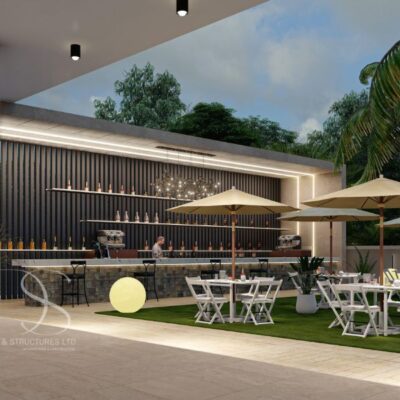


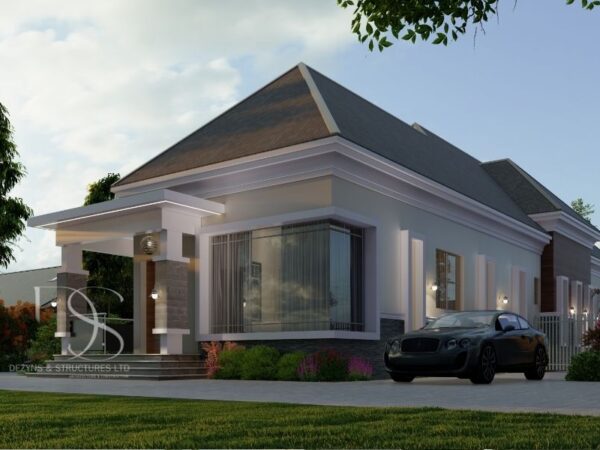

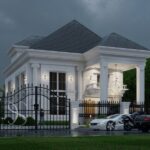
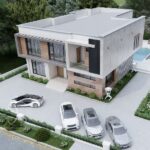


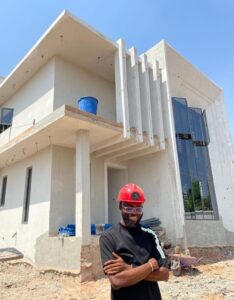
Reviews
There are no reviews yet.