Looking to build a high-end lounge and nightclub that exudes elegance, style, and energy? This stunning contemporary lounge/club design is the perfect blueprint for a vibrant nightlife destination. With a spacious club hall, VIP sections, a restaurant/lounge, and entertainment facilities, this architectural plan ensures an immersive and unforgettable experience for guests.
Ground Floor Features
✔ Grand Club Hall – A spacious, dynamic space designed for high-energy entertainment
✔ Stage Area – Perfect for live performances, DJs, and special events
✔ Office Space – Designed for management and operational efficiency
✔ Changing Room – For performers, staff, and special guests
✔ Small Kitchen – Catering for the club’s needs, including drinks and light meals
First Floor Features
✔ Exclusive VIP Sections – Private, luxurious seating areas for elite guests, offering premium service and comfort
Second Floor Features
✔ Restaurant & Lounge – A stylish dining and relaxation area, perfect for a more intimate and upscale experience
Why Choose This Architectural Plan?
🎶 Spacious Club Hall & VIP Sections – Designed for both high-energy and exclusive experiences
🎤 Built-in Stage for Performances – Enhancing the entertainment appeal
🍸 Luxury Lounge & Restaurant – Providing guests with an elevated social experience
💼 Strategic Office & Changing Rooms – Optimizing operations for seamless management
📌 Land Size: 2,900 Sq.m
📌 Premium Features: Club Hall, VIP Sections, Stage, Lounge, Restaurant
🌟 This architectural plan is a game-changer for nightlife investors, delivering a top-tier club and lounge experience that attracts high-end clientele and guarantees an exciting, upscale ambiance.
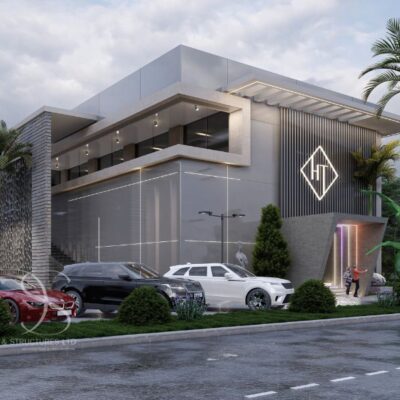

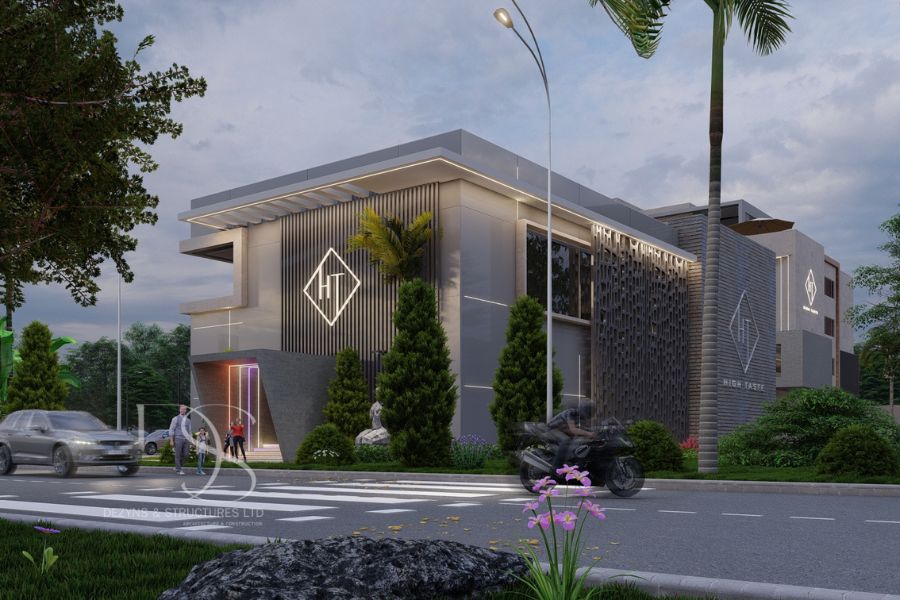
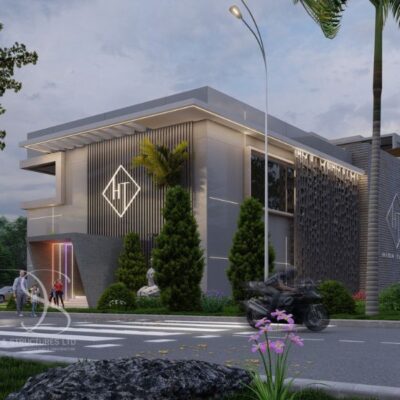


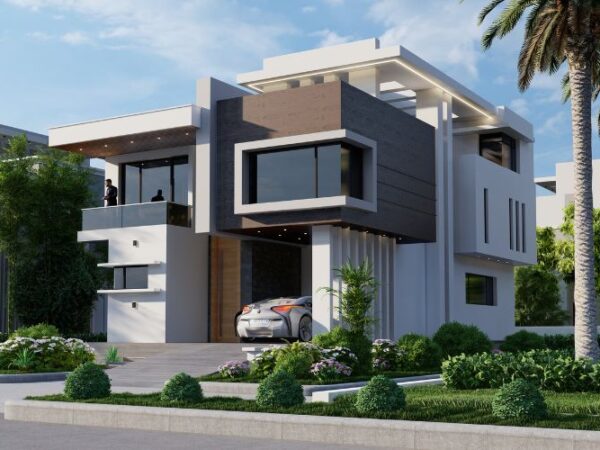
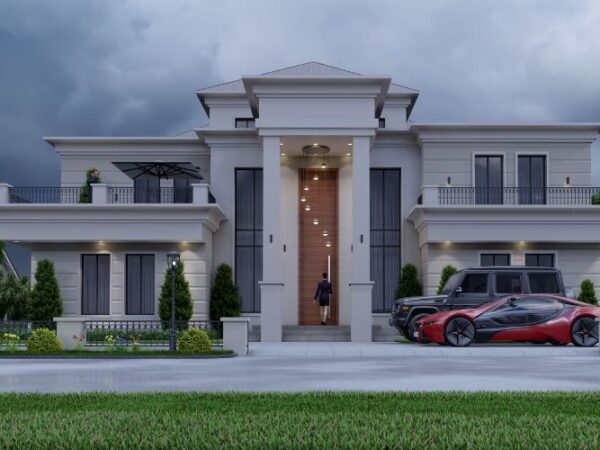
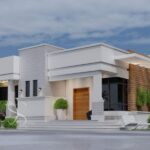
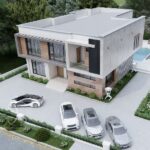


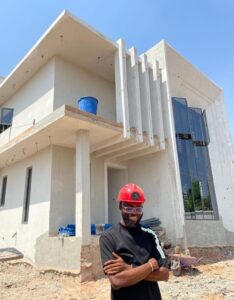
Reviews
There are no reviews yet.