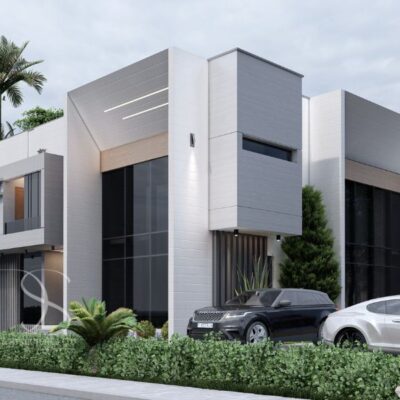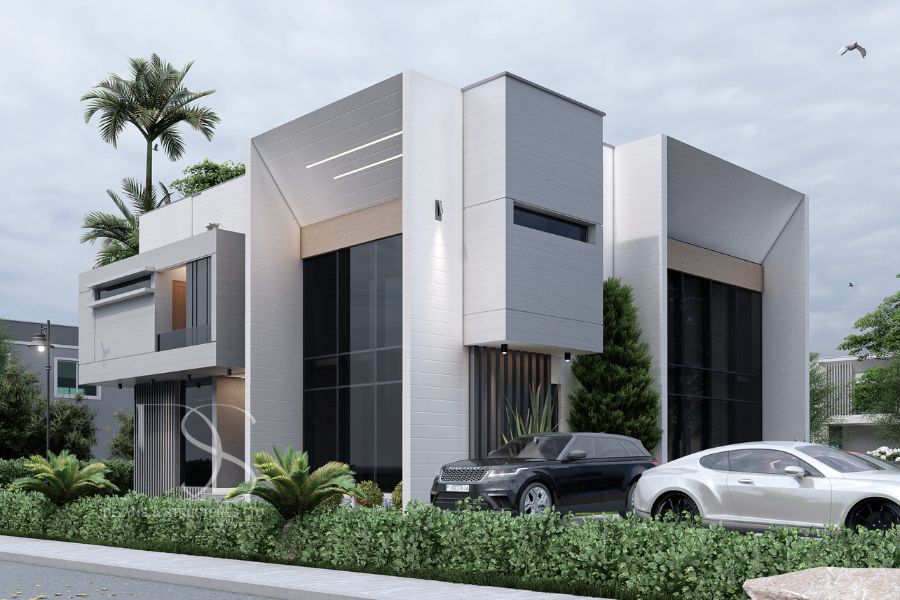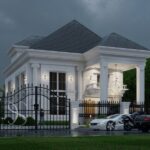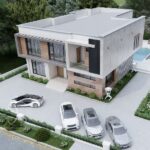Experience modern elegance and premium living with this luxury 4-bedroom duplex, designed for comfort, style, and functionality. Sitting on 690 Sq.m of prime land, this contemporary home features spacious interiors, high-end amenities, and a well-planned layout, making it an ideal choice for homeowners who value sophistication and comfort.
Architectural Features & Layout
Ground Floor
✔ Ante Room – A stylish entryway welcoming guests with elegance
✔ Spacious Living Room – Designed with open space and seamless flow
✔ Dining Room – Perfect for family gatherings and entertainment
✔ Modern Kitchen with Store – Fully functional and spacious for convenience
✔ Guest Bedroom – Private and en-suite for visitors’ comfort
✔ Laundry Room – Dedicated space for washing and drying
✔ Maid’s Room – A private and functional space for household staff
✔ Fully Equipped Gym – Bringing fitness into your home
First Floor
✔ Family Living Room – A cozy lounge for relaxation and bonding
✔ Study Room/Home Office – A private workspace for productivity
✔ Master’s Bedroom with Big Closet – A luxurious retreat with ample storage
✔ 2 Additional Bedrooms (All En-Suite) – Spacious and elegantly designed
✔ Private Home Cinema – A dedicated entertainment hub
Why This Architectural Plan Stands Out
🏡 Luxury & Contemporary Design – A stylish blend of modern aesthetics and comfort
📐 Spacious & Functional Layout – Every space is designed for convenience and efficiency
🎥 In-House Cinema & Gym – Enjoy entertainment and wellness at home
💼 Dedicated Study/Home Office – A perfect space for remote work or quiet reading
📍 Prime Land Utilization – Maximizing space on a 690 Sq.m plot
📌 Land Size: 690 Sq.m
📌 Total Bedrooms: 4 (All En-Suite)
📌 Special Features: Cinema, Gym, Home Office, Maid’s Room
✨ A masterpiece of luxury and functionality, this architectural plan is perfect for those who desire high-end living in a well-structured contemporary home!










Reviews
There are no reviews yet.