Step into the epitome of sophistication with this grand 4-bedroom duplex featuring a stylish basement and modern amenities. Perfectly suited for families or investors, this architectural plan combines luxury, functionality, and a contemporary design that maximizes the use of 500 sq.m of land.
Drawing Details:
✅ Basement – Exclusive Retreat
- Spacious Lounge for private relaxation or entertainment
✅ Ground Floor – Elegant Living Spaces
- Inviting Anteroom to welcome guests in style
- Living Room with Void for a breathtaking, open-space ambiance
- Modern Dining Area for memorable family meals
- Fully-equipped Kitchen with Store for culinary convenience
- Luxurious Cinema Room for an immersive movie experience
- Comfortable Guest Bedroom for visitors
- Functional Maid’s Room for live-in staff or extra storage
✅ First Floor – Luxurious Family Living
- Cozy Family Living Room for bonding moments
- 2 Spacious Bedrooms (All En-Suite) offering privacy and comfort
- Creative Studio space for work or hobbies
- Lavish Master’s Bedroom with a Big Walk-In Closet for organized elegance
Why Choose This 4-Bedroom Duplex Plan?
✔ Distinctive Design Featuring a Private Basement Lounge
✔ Modern Living with Luxury Amenities Like a Cinema Room and Studio
✔ Spacious and Functional Layout for Families and Investors
✔ Highly Attractive for Residential Use or High-End Rental Properties
📌 Plot Size: 500 sq.m
🏡 Architectural Style: Contemporary Luxury Duplex
📍 Perfect For: Luxury Family Homes, Upscale Residential Development, and Real Estate Investment
🔹 Ready to Build? Don’t wait—get this stunning architectural plan today and turn your dream home into a reality! Contact us for more details.

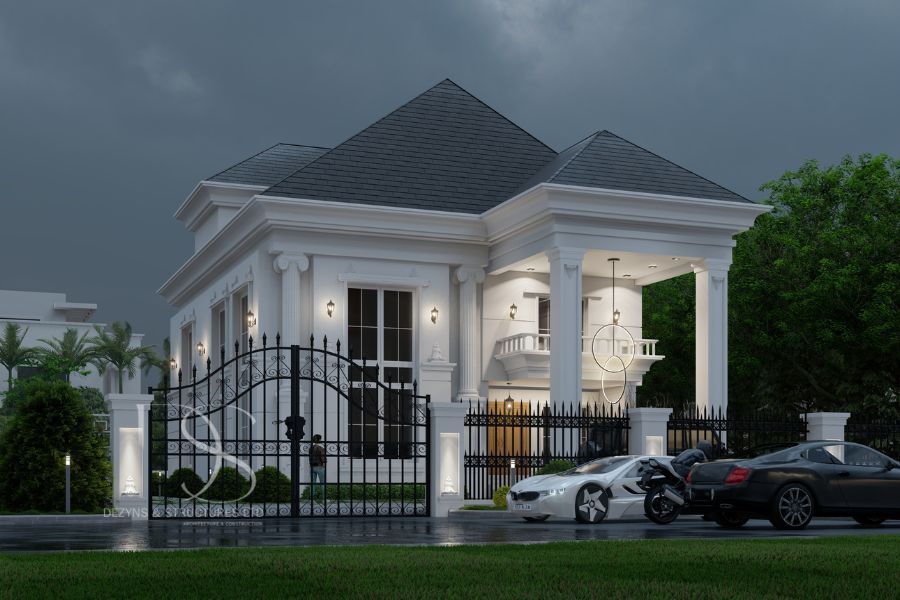




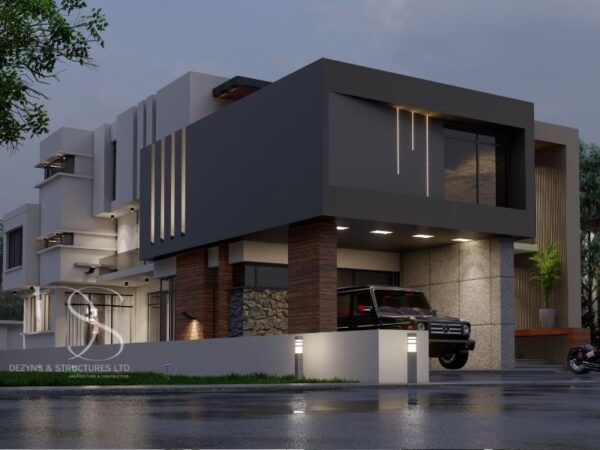

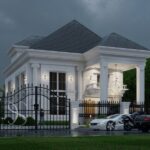
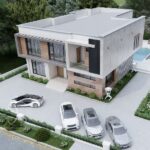


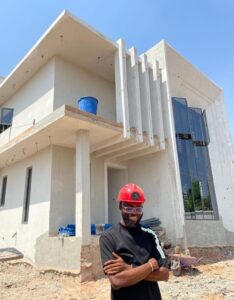
Reviews
There are no reviews yet.