Discover this beautifully designed 10-unit apartment plan, perfect for maximizing land use and generating high rental income. With a grand, contemporary architectural style, this property efficiently utilizes 480 sq.m to accommodate a mix of studio apartments, 1-bedroom, 2-bedroom, and 3-bedroom units, making it an ideal investment for real estate developers and property investors.
Drawing Details:
✅ Ground Floor – Efficient Space Allocation
- 4 Stylish Studio Apartments designed for compact, comfortable living
- Ideal for short-term rentals, young professionals, and single occupants
✅ First Floor – Versatile Residential Units
- 2 Units of 2-Bedroom Apartments for small families and couples
- 2 Units of 1-Bedroom Apartments for individuals seeking comfort and privacy
✅ Pent Floor – Spacious & Luxurious Apartments
- 2 Units of 3-Bedroom Apartments offering expansive living spaces for larger families or premium tenants
Why This Apartment Design Is the Perfect Investment:
✔ High Rental Yield Potential with 10 varied apartment units
✔ Optimized Land Utilization for maximum occupancy
✔ Ideal for Real Estate Developers & Property Investors
✔ Contemporary Architectural Design with stylish layouts
📌 Plot Size: 480 sq.m
🏡 Architectural Style: Modern Multi-Family Building
📍 Designed For: Multi-family Living, Real Estate Investment, and High Rental Value
🔹 Get This Plan Today! Ready to build your next investment property? Contact us now to get the full plan details and start your project.
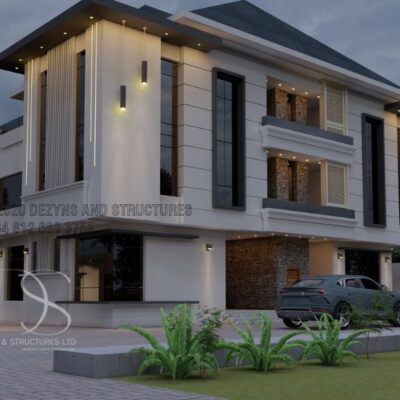
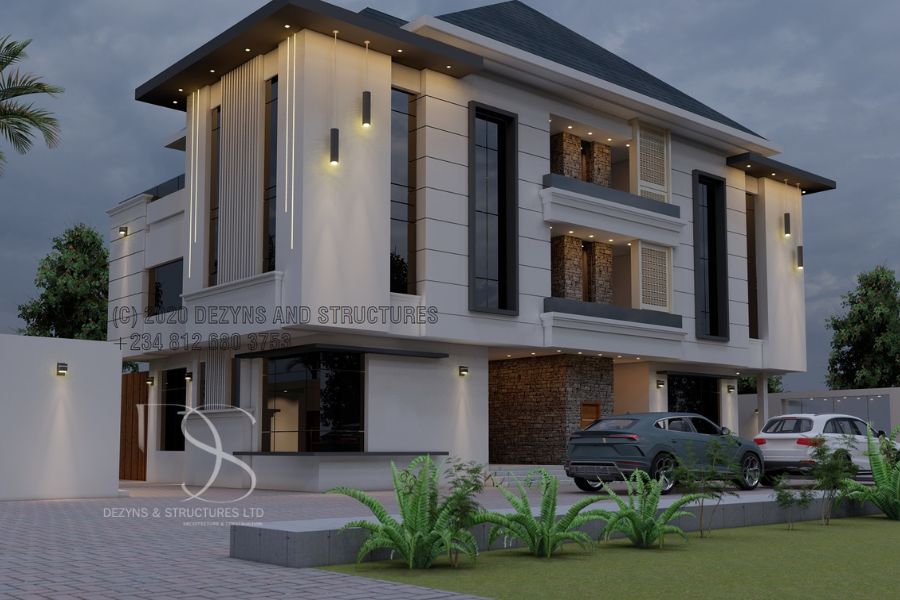
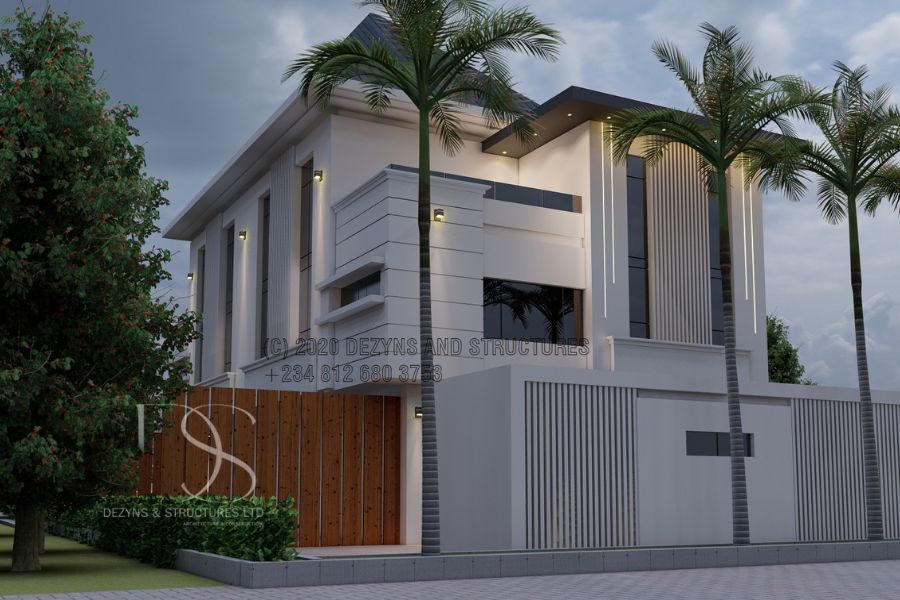
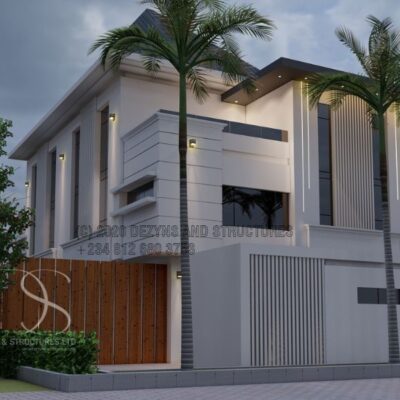
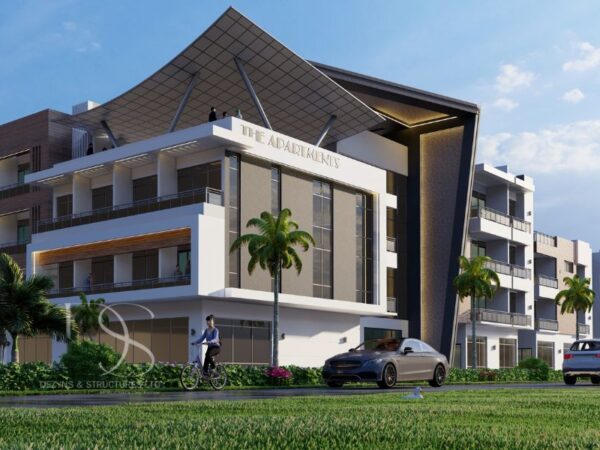



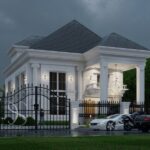
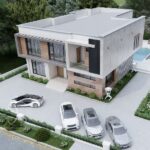


Reviews
There are no reviews yet.