Invest in the future of education with this modern school facility, thoughtfully designed to enhance learning, comfort, and accessibility. Sitting on a spacious 1,200 Sq.m land, this state-of-the-art educational structure features 22 classrooms, offices, and essential amenities, making it a perfect fit for educational institutions seeking an optimized, functional learning environment.
🏢 Building Layout and Features
Ground Floor Plan
-
10 Spacious Classrooms – Designed to provide ample learning space, with natural ventilation and sufficient lighting to foster a conducive environment for education.
-
Administrative Offices – Strategically located offices for school administrators, teachers, and staff.
-
Toilets – Modern, hygienic restroom facilities for students and staff to ensure comfort and convenience.
First Floor Plan
-
12 Classrooms – Additional classrooms to accommodate more students and expand the learning capacity.
-
Toilets – Well-distributed restroom facilities to serve the first-floor occupants.
Key Features and Selling Points
✔ Modern, Functional Design – The layout is tailored for optimal space utilization, making it easy to manage and navigate.
✔ 22 Classrooms – Adequate capacity for students, whether for a primary, secondary, or private educational institution.
✔ Spacious Land (1,200 Sq.m) – Provides room for future expansion, outdoor activities, or additional facilities.
✔ Hygienic Restroom Facilities – Separate, modern toilets to enhance student comfort and cleanliness.
✔ Well-Lit and Ventilated Spaces – Designed to maximize natural light and airflow, creating an ideal learning atmosphere.
✔ Prime Investment Opportunity – Ideal for investors in the education sector or for existing schools seeking modern facilities.
Perfect for Educational Growth and Community Impact
This school facility is built with future generations in mind, offering a secure, modern, and conducive environment for learning. Its well-organized layout and spacious classrooms are designed to meet the growing demands of quality education.
Whether you’re establishing a new school, upgrading an existing one, or expanding your educational network, this modern 22-classroom school building offers the perfect foundation for academic excellence.
📞 Contact us today to learn more about this property or schedule a tour!
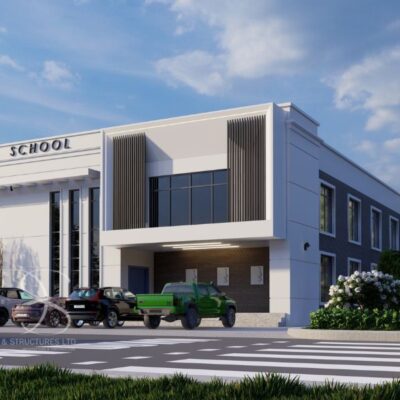
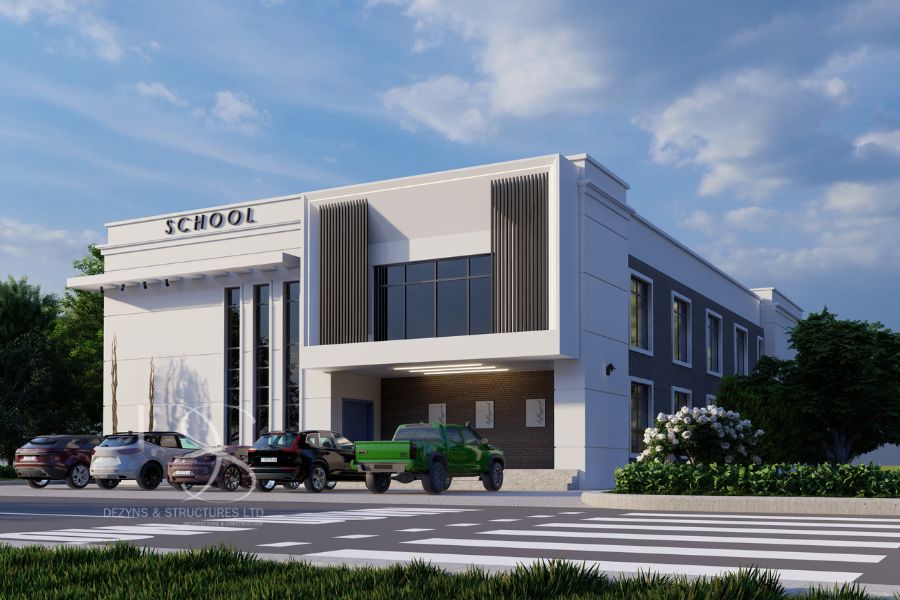

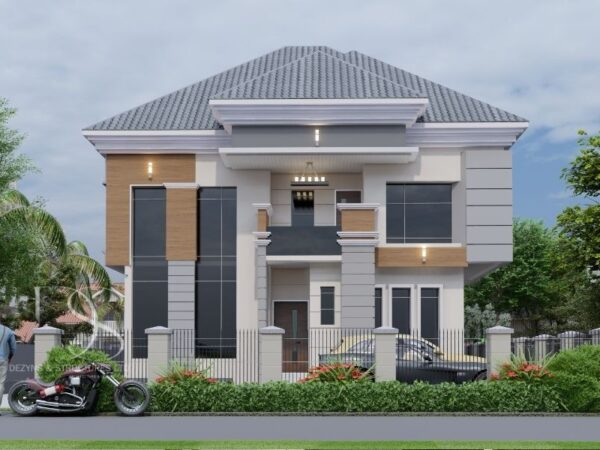


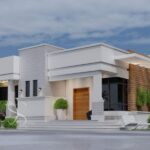
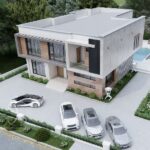


Reviews
There are no reviews yet.