This modern 3-bedroom bungalow with an additional 2-bedroom boys’ quarters (BQ) offers the perfect blend of contemporary design, functionality, and luxury. Thoughtfully designed to sit on 900 sq.m of land, this architectural plan prioritizes space, comfort, and privacy. With en-suite bedrooms, multiple living areas, and a well-structured kitchen, this home provides a seamless balance between modern aesthetics and practical living.
Main Building – Floor Plan Overview
The main bungalow features a spacious, open-concept layout designed for family comfort and entertainment:
- Anteroom: A welcoming space for greeting visitors
- Living Room: Stylish, spacious, and perfect for entertaining
- Family Living Room: A cozy, private area for family bonding
- Dining Area: Centrally located dining space for shared meals
- Modern Kitchen with Store: Designed for convenience, functionality, and storage efficiency
- Master’s Bedroom (En-Suite): A private retreat with ample space and comfort
- 2 Additional Bedrooms (Both En-Suite): Well-sized bedrooms with private bathrooms
Boys’ Quarters (BQ) – Floor Plan Overview
The separate 2-bedroom BQ offers additional living space, perfect for extended family, staff, or rental use:
- Living Room: Comfortable and private
- Family Living Room: A shared lounge area for relaxation
- 2 En-Suite Bedrooms: Spacious, self-contained rooms for privacy and comfort
Key Features of This Plan
✔ Modern Design: Clean lines, open spaces, and contemporary architectural elements
✔ Spacious Living Areas: Includes both a main living room and a family living room
✔ All Bedrooms En-Suite: Ensures comfort and privacy for every occupant
✔ Functional Kitchen Layout: Includes a dedicated store for added storage
✔ Separate 2-Bedroom BQ: Provides flexibility for staff accommodation, guests, or rental income
✔ Optimal Land Utilization: Smart layout on a 900 sq.m plot to maximize functionality and outdoor space
Who Is This Plan Ideal For?
- Families: Seeking a modern, spacious home with multiple living areas and en-suite bedrooms
- Real Estate Developers: Perfect for residential projects targeting modern homeowners
- Property Investors: Ideal for maximizing rental income with a main house and separate BQ
🏡 Land Size: 900 sq.m
🛏 Main Building: 3 Bedrooms (All En-Suite)
🛏 Boys’ Quarters (BQ): 2 Bedrooms (All En-Suite)
🎯 Special Features: Family living rooms, modern kitchen, separate BQ, and en-suite comfort
🔹 Ready to bring your dream home to life? Get the full architectural drawings today and start building your modern masterpiece! 🌟
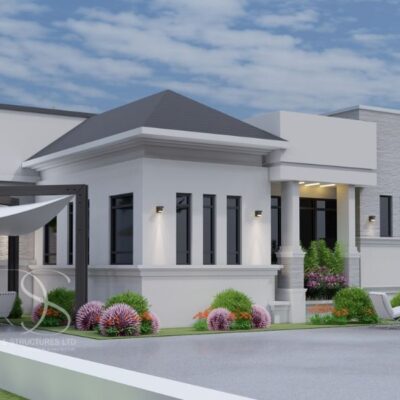
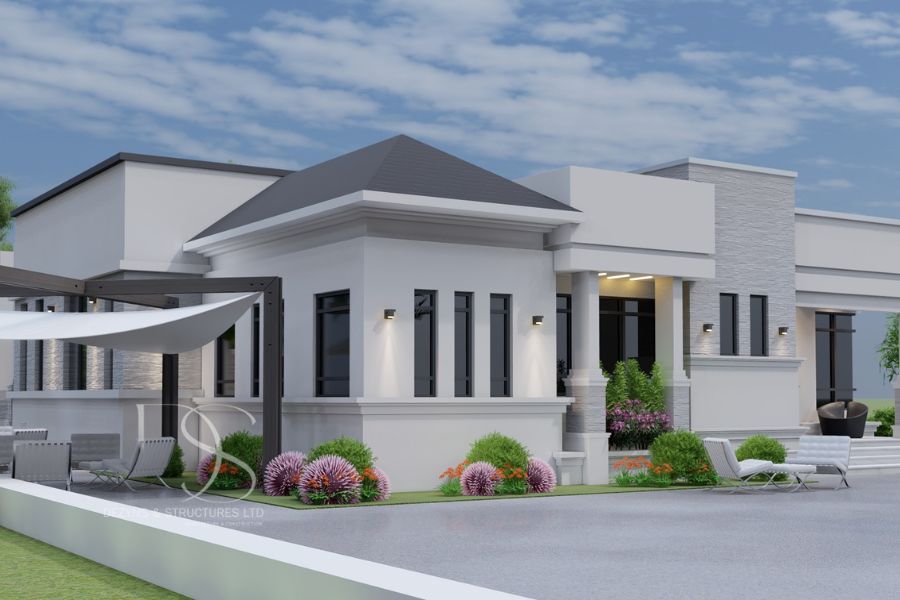

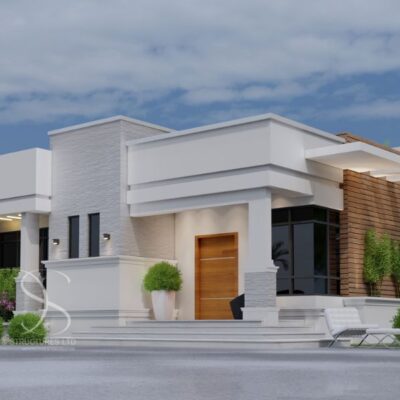

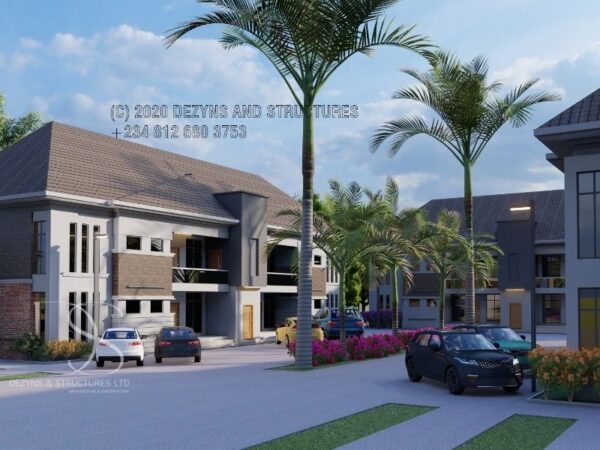

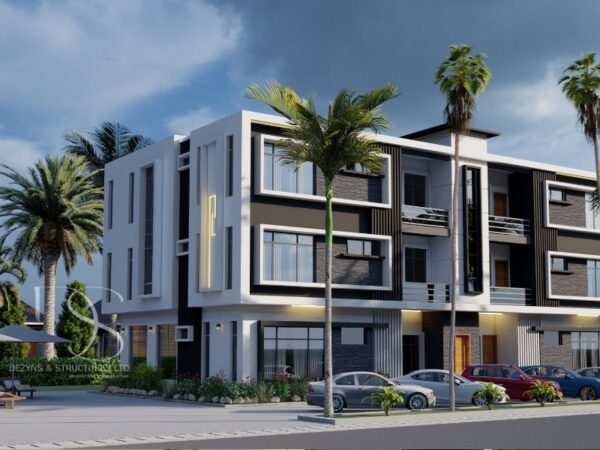
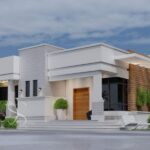
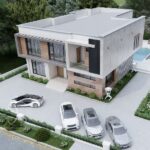


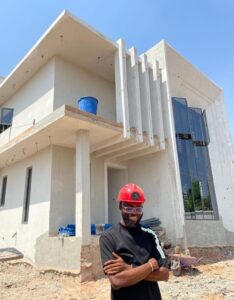
Reviews
There are no reviews yet.