This architectural plan showcases a luxurious 41-room hotel, thoughtfully designed to offer guests a memorable experience with modern amenities, upscale facilities, and a sleek layout. Perfect for hospitality entrepreneurs, hotel developers, or property investors seeking a high-end hotel blueprint, this design combines functionality, comfort, and style.
Ground Floor Plan Features
The ground floor provides a welcoming and functional space with top-notch amenities, including:
-
Reception Hall: A spacious and inviting area for check-ins, concierge services, and guest management
-
Boutique: Dedicated retail space for shopping convenience
-
Conference Hall: A professional venue for corporate events, meetings, and gatherings
-
Gym: Fitness area to enhance the guest experience
-
Restaurant: Dining area for serving guests and visitors with a wide range of culinary options
-
Lounge/Bar: A cozy spot for relaxation and socialization
-
Outdoor Bar & Pool Area: Perfect for leisure, outdoor dining, and poolside lounging
-
Offices & Hotel Support Facilities: Includes administrative offices and operational spaces to ensure smooth hotel management
Upper Floor Plan Features
First Floor Plan:
-
13 Rooms: Spacious and well-appointed guest rooms designed for comfort and convenience
Second & Third Floor Plan:
-
28 Rooms (14 on each floor): Elegant guest rooms with en-suite facilities, offering a peaceful retreat for guests
Pent Floor Plan Features
-
Rooftop Lounge Bar: A standout feature offering panoramic views, perfect for upscale lounging, entertainment, and exclusive events
Key Features of This Hotel Architectural Plan
✔ 41 Luxury Rooms: Spread across four floors to optimize space and comfort
✔ Multiple Guest Amenities: Includes a gym, boutique, lounge/bar, restaurant, conference hall, and outdoor pool area
✔ Rooftop Lounge Bar: Adds a touch of luxury and exclusivity to the hotel experience
✔ Spacious Layout: Designed for smooth operations and optimal guest flow
✔ Modern Design: Reflects contemporary aesthetics and functionality
Perfect for:
-
Hospitality Investors – Looking to develop or expand hotel properties
-
Hotel Owners – Seeking a modern, scalable hotel design
-
Luxury Real Estate Developers – Aiming to create a high-end, full-service hotel
🏢 Land Size: 1,800 Sq.m
🛏 Total Rooms: 41 guest rooms
🍽 Dining Facilities: Restaurant, lounge/bar, rooftop bar, and outdoor poolside bar
🏋 Leisure Facilities: Gym, outdoor pool, and conference hall
🎯 Ideal For: High-traffic urban areas, resort destinations, or luxury hospitality projects
🌟 Invest in this world-class hotel architectural plan to deliver an unforgettable hospitality experience with premium guest amenities, seamless operations, and contemporary design.
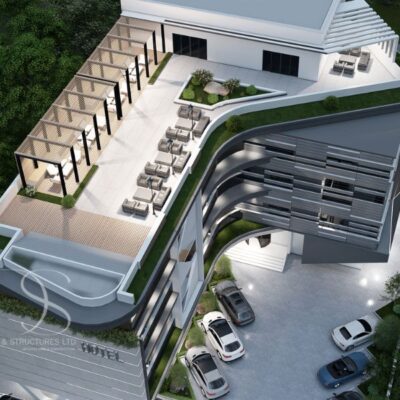
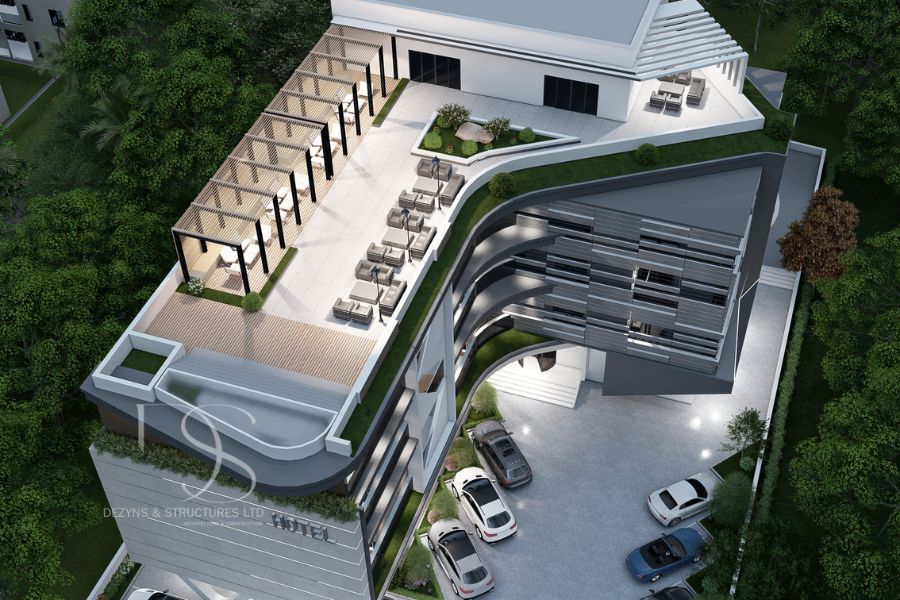
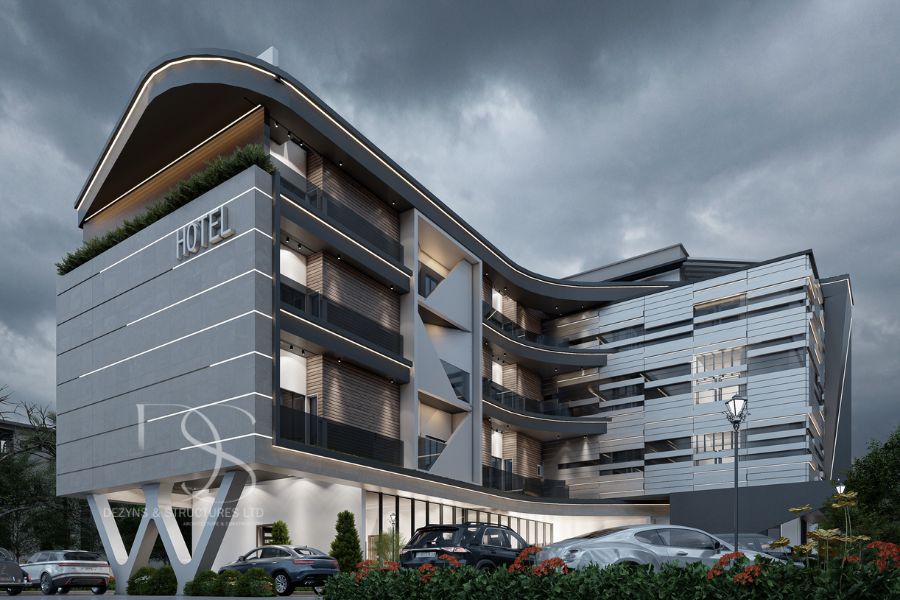
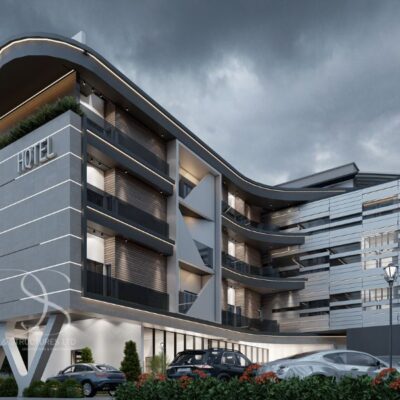

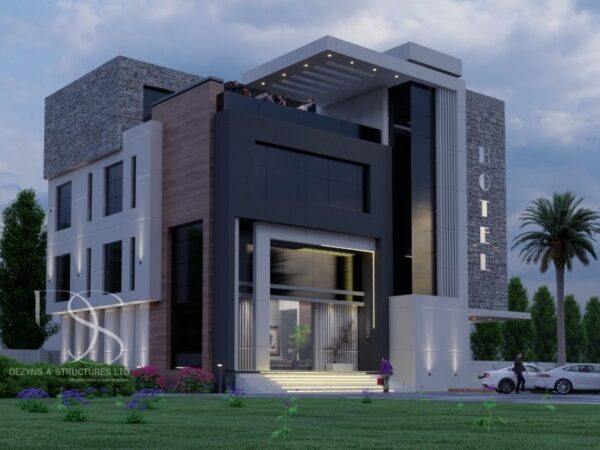


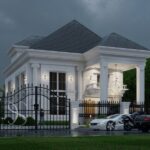
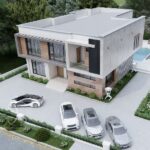


Reviews
There are no reviews yet.