This architectural design offers a modern, well-structured layout for a residential building featuring 10 apartments. It provides a seamless blend of comfort, functionality, and aesthetic appeal, making it a great investment opportunity for developers, property investors, and rental operators. The design accommodates diverse tenant needs with 5 units of 2-bedroom apartments, 3 units of 1-bedroom apartments, and 2 luxury 3-bedroom pent apartments.
Ground Floor Plan Features
The ground floor is designed to maximize living space while incorporating essential amenities. It includes:
-
2 Units of 2-Bedroom Apartments: Spacious living areas, functional kitchens, and en-suite bedrooms
-
2 Units of 1-Bedroom Apartments: Perfect for singles, young professionals, or smaller families
First & Second Floor Plan Features
These floors are optimized for multi-unit living, offering:
-
3 Units of 2-Bedroom Apartments per Floor: Each unit features a well-designed layout with a living room, dining space, modern kitchen, and en-suite bedrooms
-
1 Unit of 1-Bedroom Apartment per Floor: Compact yet functional for comfort and privacy
Pent Floor Plan Features
The pent floor exudes luxury and exclusivity with:
-
2 Units of 3-Bedroom Apartments: These units offer spacious living, large en-suite bedrooms, modern kitchens, and expansive master suites for premium living
Key Features of This Multi-Unit Apartment Design
✔ 10 Apartments in Total:
-
5 Units of 2-Bedroom Apartments
-
3 Units of 1-Bedroom Apartments
-
2 Units of 3-Bedroom Luxury Pent Apartments
✔ Modern Living Spaces: Efficient layouts with spacious living rooms, dining areas, and en-suite bedrooms
✔ Functional Kitchens: Designed for convenience and ample storage
✔ Diverse Apartment Options: Suitable for families, young professionals, or luxury renters
✔ Contemporary Aesthetic: Sleek and modern design elements
Why Choose This Plan?
This architectural design is perfect for:
-
Property Investors: A high-return rental property with a mix of apartment sizes
-
Real Estate Developers: Building premium apartments in growing urban areas
-
Families and Homeowners: Seeking stylish, functional, and multi-unit housing
🏠 Land Size: 750 Sq.m
🛏 Apartment Breakdown:
-
5 units of 2-bedroom apartments
-
3 units of 1-bedroom apartments
-
2 luxury units of 3-bedroom pent apartments
🌟 Maximize your land use with this modern, multi-unit apartment building designed for comfort, luxury, and rental profitability. Perfect for residential and rental investment in high-demand urban areas.
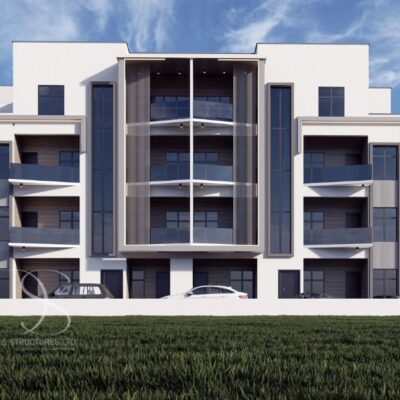

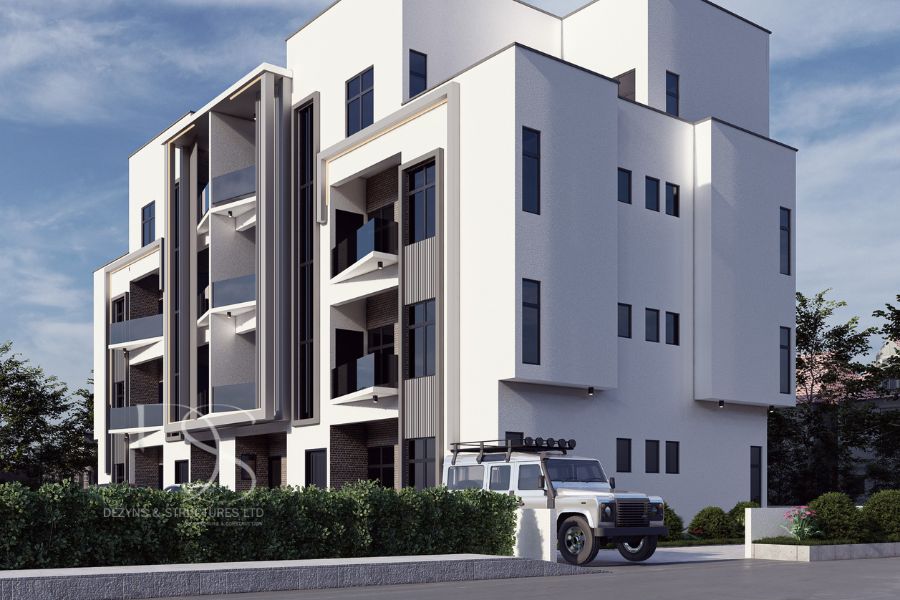


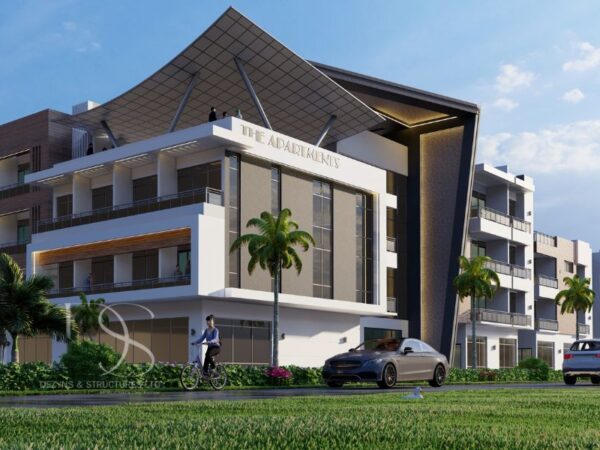
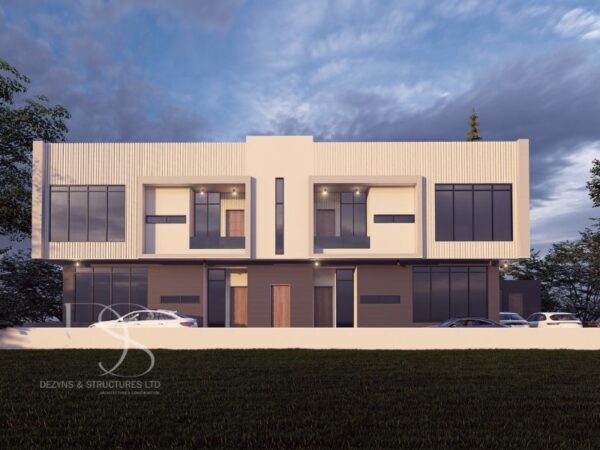

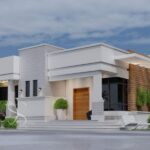
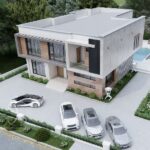


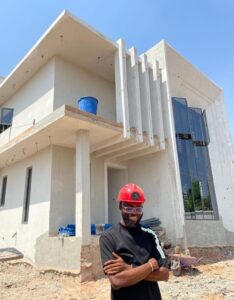
Reviews
There are no reviews yet.