Discover the perfect modern 4-bedroom bungalow designed for luxury, functionality, and comfort. This architectural plan features a spacious living area, en-suite bedrooms, and a well-planned kitchen and dining space, making it an excellent choice for families looking for a contemporary home on a 900 Sq.m land.
Floor Plan Features
✔ Ante Room – Welcoming entryway providing a smooth transition into the home
✔ Spacious Living Room – Designed for relaxation and entertainment
✔ Dining Room – A dedicated space for family meals and gatherings
✔ Modern Kitchen – Well-equipped with ample storage and workspace
✔ 4 Bedrooms, All En-Suite – Each bedroom features a private bathroom for maximum convenience and privacy
Why Choose This Architectural Plan?
🏡 Modern & Functional Design – Ideal for families, blending comfort and elegance
🛏 All En-Suite Bedrooms – Ensuring privacy and convenience for every resident
🍽 Spacious Kitchen & Dining – Perfect for home-cooked meals and hosting guests
🌿 Designed for 900 Sq.m Land – Maximizing space for both indoor and outdoor living
📌 Land Size: 900 Sq.m
📌 Premium Features: En-suite Bedrooms, Spacious Living & Dining Areas, Modern Kitchen
✨ This architectural plan is perfect for those seeking a well-structured, modern home that offers both style and practicality.
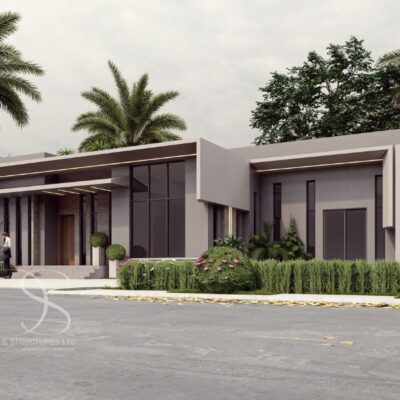


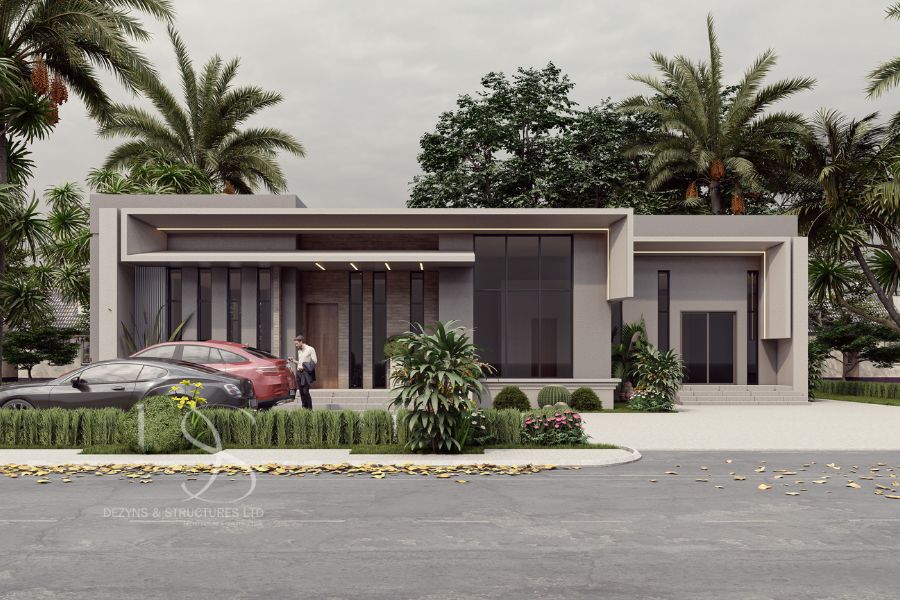
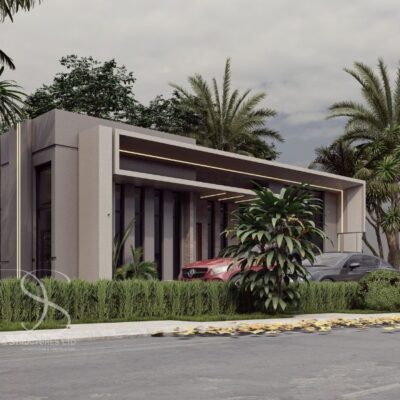
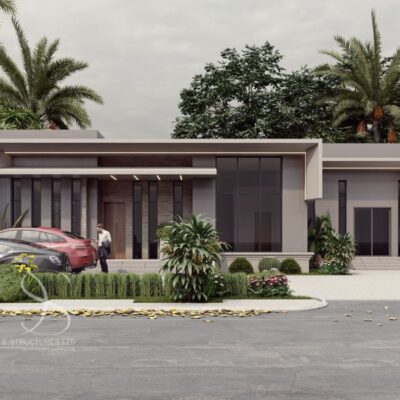


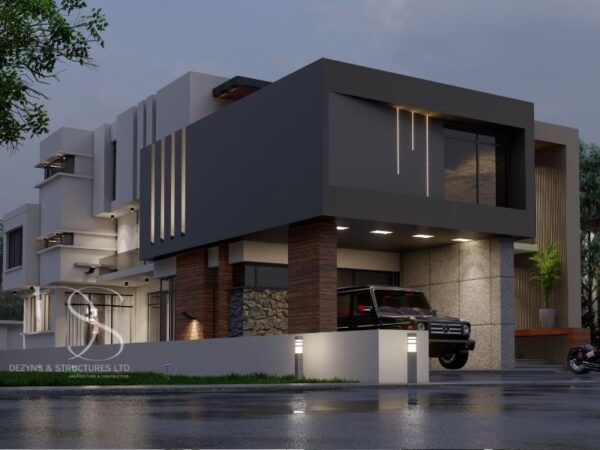
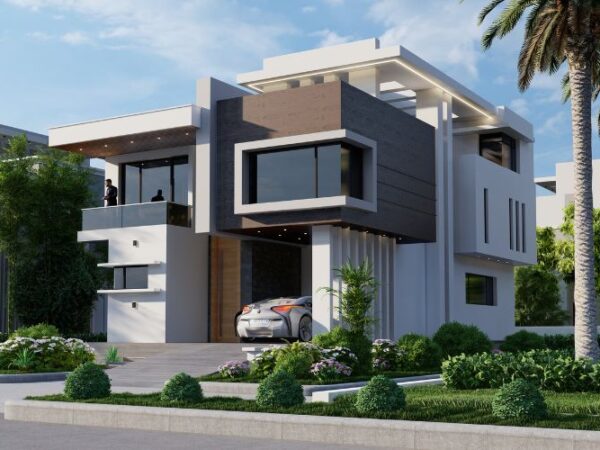
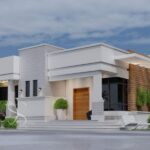
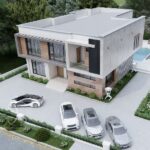


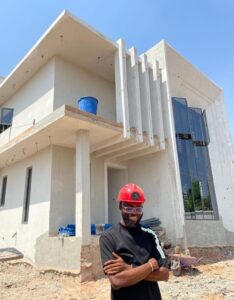
Reviews
There are no reviews yet.